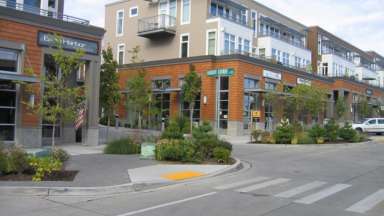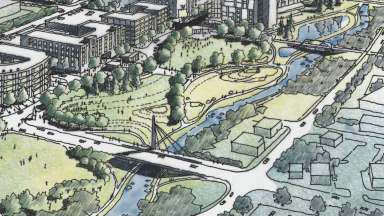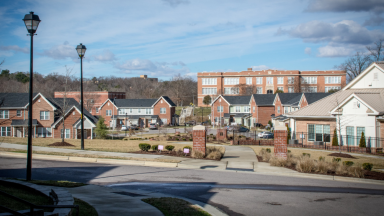Jump To:
An Administrative Site Review (ASR) is a Tier Two or Tier Three Site Plan as described in the Unified Development Ordinance (UDO) Section 10.2.8. ASRs are administratively approved by city staff before approvals and permits can be processed for construction, development activity, or other work that does not qualify as a Tier One Site Plan, which is reviewed through the Residential Permit or Non-Residential Permit review process.
Before You Start Your Project
View the Land Development Review Process, which is intended to assist applicants in navigating the development process and help decrease review turnaround times.
Is the use allowed?
The project must be zoned in a district that allows the proposed use. The zoning district can be found by using the City of Raleigh Zoning Map, and permitted uses by zoning district can be found in UDO Section 6.1.4.
Site Plan Tier Verification
The Site Plan Tier classification should be identified prior to submitting for review of any proposed development activity. The Site Plan Tier impacts which UDO regulations are applicable to a development proposal. For more information about Site Plan Tiers see UDO Section 10.2.8.B.
If assistance determining a Site Plan Tier is needed a Site Plan Tier Verification request can be submitted online via the Permit and Development Portal. (Note: There is a fee for this verification service.)
Pre-application Discussion
A Sketch Plan Review is recommended prior to submitting your Administrative Site Review. Sketch Plan Review is a voluntary, paid service in which applicants meet with a multi-departmental team of reviewers to discuss site plan design.
Verify that the parcel(s) are properly recorded at the Wake County Register of Deeds Office with an assigned PIN (parcel identification number) and address.
Prepare Application Materials
Applications must be submitted using the Permit and Development Portal. All application forms and supporting documents must be attached as PDFs. Applicants can update important information on their project and upload plans and documents using the portal to initiate a quicker submittal.
Please submit the following information:
- One PDF of the Administrative Site Review Packet (application)
- One PDF of the Administrative Site Plan
Required for some projects:
- Administrative Alternate Request
- Wake County Residential Development Notification Form (also known as “Wake County School Form”)
Submittal Instructions
At this step, your application materials should be ready to assemble. Please take note of the instructions below. Applications that do not meet these criteria will not be accepted:
- Only PDF file types will be accepted unless other file types (such as image, Excel, or CAD) are specifically called for as part of the application submittal process.
- .ZIP files are not allowed.
- Only one file should be associated with each discrete document included with the application package. For example, if a submittal requires 1) an application form, 2) a set of plans, and 3) a calculation report, the applicant should transmit these as three separate files.
- All PDF sheets must be the same size.
Approvals or Permits Issued
An entitlement or approval of an Administrative Site Review in accordance with the UDO, Chapter 10 will be provided once all applicable regulations and policies have been met. No permits are issued.
Modifications to an Approved Site Permit Review Plan or Administrative Site Review Plan
Changes to an approved SPR or ASR must be evaluated by Staff prior to undergoing the intake process review. Please follow the Modifications to an Approved Site Plan Application Packet for guidance.
Key Steps in the Process
- Applicant submits required information and related documents to the Planning and Development Customer Service Center.
- Based on complexity, projects may be assigned to a Coordinating Planner to act as the point of contact and assist with managing the project through the process.
- Plans are reviewed by a team of staff with expertise in planning, transportation, urban design, comprehensive planning, transit, stormwater, utilities, fire, zoning, forestry, and greenways. Additional staff may be involved, depending on the type and location of the project. The team reviews plans in accordance with regulations in the Unified Development Ordinance as well as other policies, procedures, and regulations in the Comprehensive Plan, Public Utilities Design Manual, Street Design Manual, Stormwater Design Manual, and Solid Waste Handbook.
- If the review results in unresolved issues, the applicant must resubmit for review.
- When all issues are resolved, an approval letter documenting the action of the site plan with any conditions of approval is provided.
- If the project includes land disturbance 12,000 sq ft or greater, requires public improvements, or a new recorded map, then see Site Permit Review for more information.
Expected Processing Time for Development Projects
Please see our review turnaround and performance dashboards.
Sunset Extension
To request a Sunset Extension before expiration, please follow the instructions below:
- Request a Sunset Date Extension.
- Email application to SiteReview@raleighnc.gov:
- Application Review by Land Development:
- Only one extension can be granted.
- Receive confirmation via email to proceed.
- Submit plans for review to SiteReview@raleighnc.gov.
- Unconstructed sections must comply with UDO.
- Fee Payment:
- Sunset request fee and Plan review fee.
Fees
- See Development Fee Guide for specific fees.
- The Planning and Development Customer Service Center processes payments.
- Payment types include cash, MasterCard, Visa or check made payable to the City of Raleigh.
- Pay online via a registered account in the Permit and Development Portal.





