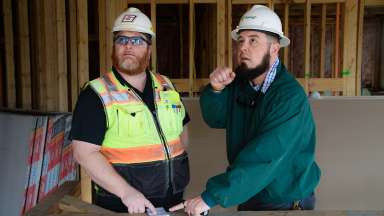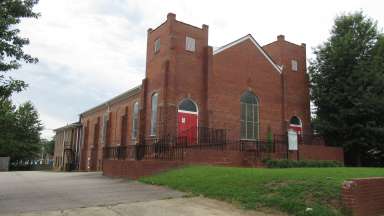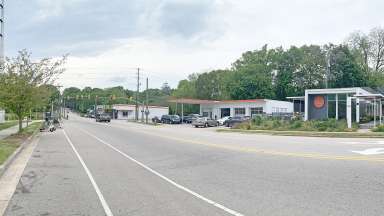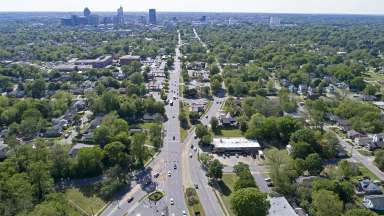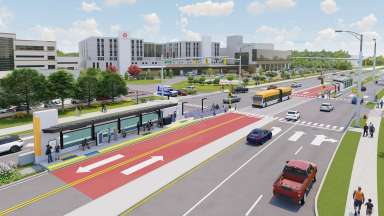Jump To:
Site Permit Review (SPR) is the combined submittal and review process that allows a development project to obtain all site approvals. Staff review plans for compliance related to stormwater, public utilities, transportation, fire, urban forestry, planning, and zoning regulations.
If you are seeking a land disturbance permit to clear and grade land, but don't wish to establish a use or install infrastructure, the Mass Grading process may be an option for you.
Tier One Site Plans must adhere to UDO Section 10.2.8.A and may be subject to one or more of the following review processes preceding a building review:
Site Permit Review (Major): Typically allows the applicant to pursue plan and permit review for projects which have an approved development plan, where a Site Permit Review (Minor) is not applicable.
- 12,000 sf of land disturbance activity.
- An increase in the impervious surface area resulting in stormwater treatment.
- Installation of public utility improvements.
Examples of scopes of work:
- Installation of new roads and sewer.
- Installation of sidewalk in the right of way.
- Installation of a public fire hydrant.
Site Permit Review (Minor): Allows applicant to pursue plan and permit approval for site-only elements associated with projects with relatively minor scales of work, where a Site Permit Review (Major) is not required.
Examples of scopes of work:
- Parking lot striping.
- Relocation of private utilities.
- Installation of a private fire hydrant.
Site improvements with Building Review: Applicants may submit scopes of work that include both site improvements and vertical construction. To undergo this process the scope must adhere to the following criteria:
- Less than 12,000 sf of land disturbance activity.
- No installation of storm drain/stormwater control measures.
- No change in the impervious surface where the new square footage of the impervious surface exceeds the previous square footage.
- No addition of new or modifications to existing water or sewer mains.
- No Private hydrants and no cross-access agreements.
Examples of scopes of work:
- Addition of 800 sf of building space and landscaping.
- New Parking islands with a mail kiosk/shelter.
- Reconstruction of a 2000 sf building and driveway.
Important Process Information
IMPORTANT NOTE:
- The receipt of the approved stamped plans does not authorize any work on-site or on infrastructure. Work may commence only after the official permit has been issued and all required conditions have been met such as the following:
- Contractor information must be provided for all permits.
- All administrative items (sureties, payments, TCA fence inspection, fees paid, etc.) are satisfied.
- Holds are removed (if applicable).
Prepare Application Materials
Applications must be submitted using the Permit and Development Portal. All application forms and supporting documents must be attached as PDFs. Applicants can update important information on their project, and upload plans and documents using the portal to initiate a quicker submittal.
For help, you can refer to the online application guide.
Please submit the following information:
- Non-Residential Permit application
- Site Permit Review Checklist
- Financial Responsibility Owner Form
- Civil Drawings
Your plans should include the following:
- Cover sheet MUST include the following:
- Project Data Sheet
- Traffic Control and Pedestrian Plan (TCPED) Notes
- Public Improvement Quantity Table (required on ALL SPR Majors even if there are no improvements. Indicate "0" for each listed inspection type if there are no improvements)
- Raleigh Water permits all public water and sewer mains with an Infrastructure permit.
- Private water mains 4” and larger as part of a distribution system are inspected under the private Infrastructure permit for water.
- Private sewer mains as part of a collection system are permitted and inspected under the private Infrastructure permit for sewer.
- Any water or sewer services on private property that will be installed under an SPR may require a Plumbing Utility Permit. Consult with the Engineering Inspection Coordinator during the pre-construction meeting on the necessary permits.
- Appendix - D – Public Utility Notes and Permit blocks.
- Contractor Note – required on Cover Page for all plans requiring water and sewer main extensions (public or private)
- Permit Blocks – required on Cover page, Utility page, Plan and Profiles.
- Standard Utility Notes - required on the Utility page
- Sheet Index
- General Notes with Owner & Contact’s name, telephone numbers, mailing and email addresses
- Administrative Action (AA) Document on 2nd page following Cover Sheet (if project is tied to a Development Plan)
- For retaining walls five feet or higher, a Building Code Summary Sheet is required for each wall.
- Most recent Plat or Boundary Survey
- Existing Conditions plan
- Proposed Site plan
- Proposed Grading and Drainage plans
- Proposed Sediment and Erosion Control plans (for projects disturbing 12,000 sf or more)
- NPDES stabilization plan (if disturbing 1 ac or more)
- Proposed Utility plan
- Proposed Tree Conservation plan
Depending on the scope of your project, the following documents may be required:
- FEMA Flood Elevation Certificate
- Foundation Certification Statement Sample
- Hazardous Materials Summary
- Off-site recorded easements
- Standard Detail Drawings
Submittal Instructions
At this step, your application materials should be ready to assemble. Please take note of the instructions below, applications that do not meet these criteria will not be accepted:
- Only PDF file types will be accepted unless other file types (such as image, Excel, or CAD) are specifically called for as part of the application submittal process.
- .ZIP files are not allowed.
- Only one file should be associated with each discrete document included with the application package. For example, if an submittal requires 1) an application form, 2) a set of plans, and 3) a calculation report, the applicant should transmit these as three separate files.
- All PDF sheets must be the same size.
Tips for Submitting:
Submit one PDF file containing a commercial permit application
- Submit one PDF file containing a non-residential permit application.
- Submit one PDF file containing a non-residential permit checklist.
- Submit one PDF file containing civil drawings.
- Submit one PDF file containing a Financial Responsibility Form.
Submit one PDF file per supported document (Third party Inspections, stormwater calculations, etc.).
Site Revisions
In order to revise an approved site plan, a Major or Minor Modification review an approval must be obtained.
Site Permit Review revision instructions:
Site Permit Review revisions are not currently accepted via the Permit Portal. Please prepare your package as outlined below and email your new or resubmittal to SiteReview@Raleighnc.gov. Please reference “SPR Revision” and your original case number in the subject line.
- Complete a Modifications to an Approved Site Permit Plan Application Packet.
- Revised plan sheets should be inserted into the full set (containing all originally approved sheets), preceding the associated approved sheets.
- Attach revision table to the front cover sheet.
- Include in the submittal package, a narrative of proposed changes to the plans which are in addition to the Modifications to an Approved Site Permit Plan.
- All Site Permit revisions must include the latest approved version of every sheet, including revised sheets from previous revisions.
- Original sheets being replaced by revisions must be marked “VOID” and watermarked by a large X across the entire sheet.
- All revision sheet changes must be clouded and dated
- Revised sheets must be labeled and bookmarked by the applicant.
- Only one Site Permit revision will be accepted for plan review at a time.
A Site Plan Review fee will be due upon every submittal.
Project Review and Permitting
Applicants will be notified by email when a project is processed. Standard review times are available to view online. Plan review comments can be viewed any time via a registered account in the Permit and Development Portal.
Plans that are ready for permit issuance but have incomplete contractor information and/or administrative holds (sureties, payments, TCA fence inspection, fees paid, etc.) will be kept at the Planning and Development Customer Service Center for up to six months. After six months, the plans will be considered invalid, and the application will be voided. An administrative fee may be incurred when projects are voided.
The receipt of the approved stamped plans does not authorize any work on-site or on infrastructure. Work may commence only after the official permits has been issued and all incomplete and/or pending holds have been satisfied.
Please visit Final Review for more information on final approval and permit issuance requirements.
NOTE: To submit a Non-Residential Building Permit plan for review, Site Permit Review (SPR) drawings must be approved by all applicable departments and is in Final Review.
Paying Fees
A Plan Review Fee is due prior to project review. All other permit fees are due when permits are ready for pick up.
The Development Fee Guide provides a detailed list of specific development fees.
- It is recommended that fees be paid via the Permit Portal.
- All major credit cards and eCheck payments are accepted.
- If you have questions, please contact the Customer Service Center.
A fee calculator may be used to obtain an estimate of some building and trade permit fees.

