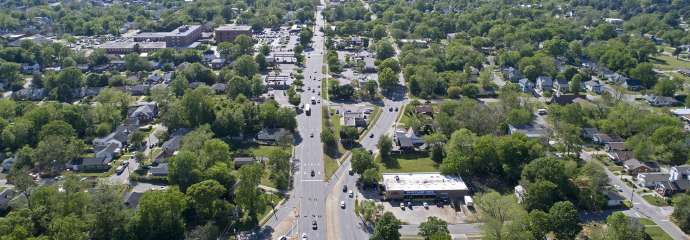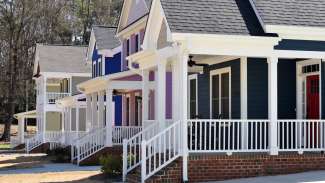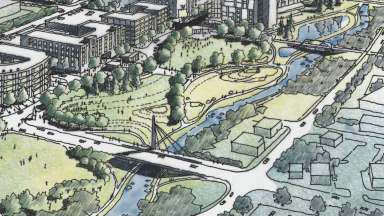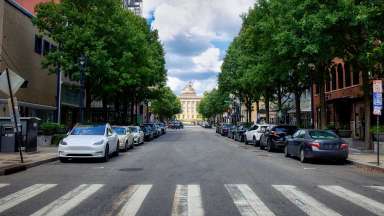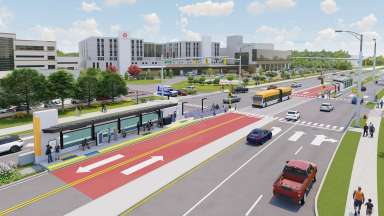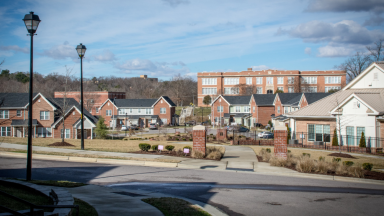City Council approved the Comprehensive Plan amendment CP-7-22 on January 30, 2024.
View the map of the final zoning districts approved by City Council.
See detailed reports for the full corridor and western, middle, and eastern sections.
Transit is a means of connecting people with opportunity. It also is a tool for improving sustainability. In a growing city like Raleigh, transit helps people get around in a way that is affordable, supports walkability, and that reduces carbon emissions.
Making the most of a transit investment means thinking about how to grow around transit. The goal of this New Bern Station Area Planning project is to support healthy and affordable neighborhoods around the City’s planned bus rapid transit (BRT) system. These neighborhoods will offer a range of places to live and work. Streets will be safe and comfortable for people walking and taking the bus.
This process is separate from the design of the New Bern BRT stations and bus lanes. It is a community planning process that will consider areas within a short walk of the BRT stations along New Bern Avenue.
Follow us on Instagram for videos and other updates!
Looking for a quick introduction to the project? Check out the video or view the materials from the different phases of the study below.
Project Details
- Type:
-
Corridor Studies
- Date Range:
- -
- Project Lead:
-
Hannah Reckhow
