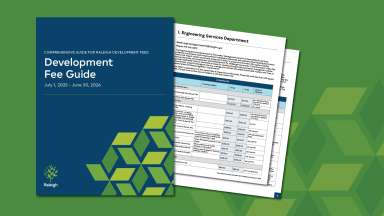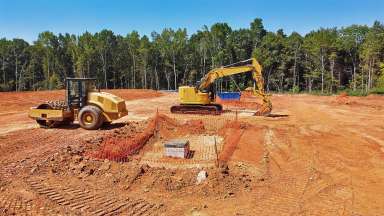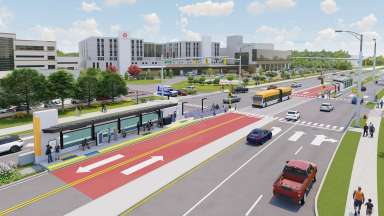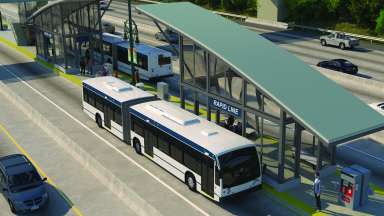Jump To:
The standard detail drawings below apply to all Site Permit Review (formerly Concurrent Review). They are intended to be used as a guide in the preparation and submittal of plans for private development and city contract projects within the City of Raleigh and the city's extra-territorial jurisdiction.
All construction shall conform to either these City of Raleigh specifications or to the latest edition of the NCDOT Standard Specifications for Road and Structures. If a required detail is not included on this web page, the North Carolina Department of Transportation (NCDOT) Roadway Standard Drawings shall apply. Any questions regarding the NCDOT Standard Drawings should be directed to the NCDOT, Design Services Unit at 919-250-4128.
Use the field below to filter standard detail drawings in the tables.
Bicycle Facilities
Standard details adopted August 2020
Complete Bicycle Facility Standard Detail Drawings:
Individual Bicycle Facility Standard Detail Drawings:
| Detail | Description | |
| B-10.01 | Bike Lane Signs & Markings | |
| B-10.02 | Bike Lane Buffer Markings | |
| B-10.03 | Bike Lane Signs & Markings Approaching Intersections | |
| B-10.04 | Bike Lane Markings through Intersections & Driveways | |
| B-10.05 | Shared Lane Signs & Markings | |
| B-10.06 | Bicycle Markings | |
| B-10.07 | Bicycle Signs | |
| B-20.01 | Bike Rack Placement | |
| B-20.02 | Bike Rack Corral | |
| B-20.03 | Bike Rack Details |
Contact:
Transportation Planning Manager
919-996-2161
Raleigh Street Design Detail Booklet
Fire
Individual Standard Detail Drawings:
| Detail | Description | DWG | DGN | |
| FP-1 | Sprinkler Design Data | dwg | dgn | |
| FP-1EX | Sprinkler Design Data Example | dwg | dgn | |
| FP-2 | Sprinkler Reflected Ceiling | dwg | dgn | |
| FP-3 | Sprinkler Piping Plan | dwg | dgn | |
| FP-4A | Sprinkler Riser Detail (Wet) | dwg | dgn | |
| FP-4B | Sprinkler Riser Detail (Dry) | dwg | dgn | |
| FP-5 | Riser Clearance Detail | dwg | dgn | |
| FP-6 | Standpipe Pressure Summary | dwg | dgn | |
| FP-7 | Fire Pump Isometric | dwg | dgn | |
| FP-8 | Fire Pump Elevations | dwg | dgn | |
| FP-9 | Sprinkler Legend Typical | dwg | dgn | |
| FP-10 | Equipment Schedule | dwg | dgn | |
| FP-11 | Fire Stop Detail | dwg | dgn | |
| FP-12A | Fire Department Hose Valve & Cabinet | dwg | dgn | |
| FP-12B | Fire Department Hose Valve & Cabinet | dwg | dgn | |
| FP-13 | Typical Pipe Hanger | dwg | dgn | |
| FP-14 | Flush FDC Storz | dwg | dgn | |
| FP-15 | Yard FDC Storz | dwg | dgn | |
| FP-16 | Hotbox FDC Storz Requirements | dwg | dgn | |
| FP-17A | Hotbox Inline Backflow | dwg | dgn | |
| FP-17B | Hotbox Inline Backflow | dwg | dgn | |
| FP-18A | Retrofit Backflow Inline (vault) | dwg | dgn | |
| FP-18B | Retrofit Backflow Inline (vault) | dwg | dgn | |
| FP-19 | Retrofit Backflow Preventer | dwg | dgn | |
| FP-20 | Record Document Storage | dwg | dgn | |
| FP-21 | Underground Fire Line through Footing | dwg | dgn | |
| FP-22 | Riser Detail (multiple riser) | dwg | dgn | |
| FP-23 | Insulation Detail | dwg | dgn | |
| FP-24 | Shunt Trip Supervisory Detail (alarm) | dwg | dgn | |
| FP-25 | Elevator Pit Dry System Detail | dwg | dgn | |
| FP-26 | Fire Alarm Device Mounting | dwg | dgn | |
| FP-27 | Hotbox with freestanding FDC | dwg | dgn | |
| FP-28 | Sprinkler Details | dwg | dgn | |
| FP-29 | Removed | |||
| FP-30 | Floor Control Details | dwg | dgn | |
| FP-31A | Fire Alarm Matrix | dwg | dgn | |
| FP-31B | Fire Alarm Matrix Assisted Living | dwg | dgn | |
| FP-31C | Fire Alarm Matrix Multi-Family | dwg | dgn | |
| FP-31D | Fire Alarm Matrix Multi-Story Office | dwg | dgn | |
| FP-31E | Fire Alarm Matrix High-Rise | dwg | dgn | |
| FP-32 | Pumper Curve | dwg | dgn | |
| FP-33 | Fire Alarm Symbols | dwg | dgn |
Contact:
Assistant Fire Marshal
919-524-2703
Reuse
Complete Reuse Standard Detail Drawings:
Individual Reuse Standard Detail Drawings
| Detail | Description | |
|---|---|---|
| R-1 | Standard Concrete Pavement Patch Detail | |
| R-2 | Standard Asphalt Pavement Patch Detail | |
| R-3a | Trench Bottom Dimensions & Backfilling Requirements for PVC | |
| R-3b | Trench Bottom Dimensions & Backfilling Requirements for DIP | |
| R-4a | Thrust Blocking Design Data for DIP | |
| R-4b | Thrust Blocking Design Data for DIP | |
| R-5 | Standard Thrust Block Installation for 16” and Larger Valves | |
| R-6 | Standard Thrust Blocking Views | |
| R-7 | Thrust Blocking Design Quantity Table | |
| R-8 | Thrust Blocking Design Quantity Table | |
| R-9 | Standard Vertical Bend | |
| R-10 | Standard Main and Valve Markers in Easements | |
| R-11 | 4” – 24” Standard Tapping Sleeve and Valve Assembly | |
| R-12 | Valve Restraint at Tees and Crosses for Lines 4” – 24” | |
| R-13 | Butterfly Valve | |
| R-14 | Reclaimed Water Valve and Box installation | |
| R-15 | Standard Valve Box | |
| R-16 | Standard Reuse Air Release Valve | |
| R-17 | Standard Manhole Cover | |
| R-18 | Standard 1” Reclaimed Water Service and Meter Box Installation | |
| R-19 | Temporary Reuse Main Blow off Assembly | |
| R-20 | Permanent Reuse Main Blow Off Assembly |
Sewer
Complete Sewer Standard Detail Drawings:
Individual Sewer Standard Detail Drawings:
| Detail | Description | |
|---|---|---|
| S-1 | Standard Bedding for RCP | |
| S-2 | Standard Concrete Pavement Patch | |
| S-3 | Standard Asphalt Pavement Patch | |
| S-4 | Trench Bottom Dimensions & Backfilling Requirements for DIP and RCP | |
| S-5 | Trench Bottom Dimensions and Backfilling Requirements for PVC Gravity Sewer Main | |
| S-6 | Thrust Blocking Design Data for Sewer Force Main | |
| S-6a | Thrust Blocking Design Data for PVC Sewer Force Main | |
| S-7 | Standard Thrust Blocking Views | |
| S-8 | Standard Main Marker for Sewer Force Mains In Easements | |
| S-9 | Standard Sewer Force Main Air Release Valve | |
| S-10 | Aerial Pipe Crossing General Notes | |
| S-11 | Aerial Pipe Crossing Typical Plans | |
| S-12 | Aerial Pipe Crossing Steel Casing Pipe Elevation | |
| S-13 | Aerial Pipe Crossing Typical Pipe Section & Elevation | |
| S-14 | Aerial Pipe Crossing Concrete Pier | |
| S-15 | Aerial Pipe Crossing Pile Cap | |
| S-16 | Aerial Pipe Crossing Pile Supported Pier | |
| S-17 | Aerial Pipe Crossing Concrete Pier on Bedrock | |
| S-18 | Aerial Pipe Crossing Casing Pipe | |
| S-19 | Aerial Pipe Crossing Concrete Support | |
| S-20 | Standard Pre-cast Sanitary Sewer Manhole | |
| S-20A | Gravity Sewer Main Tracer Wire and Manhole Marker | |
| S-21 | Extended Bases or Cast-in-Place Reinforced Concrete Base | |
| S-22 | Standard Manhole Installation over Existing Sewer Main | |
| S-23 | Standard High Velocity Manhole Invert | |
| S-24 | Standard Seal Tight Manhole w/ Vented Stack | |
| S-25 | Standard Manhole Cover | |
| S-25a | Flat Top Manhole Cover | |
| S-26 | Manhole Frame and Watertight Cover | |
| S-27 | Watertight Manhole Frame with Cam Lock Cover | |
| S-28 | Standard Slip Resistant Manhole Step Detail | |
| S-29 | Standard Slip Resistant Manhole Step Detail within Paved Surfaces | |
| S-30 | Typical Sanitary Sewer Lateral Connection | |
| S-30A | Typical Sanitary Sewer Lateral Tracer Wire | |
| S-30B | Traffic Related Cleanout Structure | |
| S-31 | Lateral Saddle Installation Detail for PVC Pipe | |
| S-32 | Lateral Saddle Installation Detail for VCP and DIP | |
| S-33 | Main Extension to Tie into Tee Manhole | |
| S-34 | 4” Cleanout Plug | |
| S-35 | Minimum Requirements for Pump Station (Layout) | |
| S-36 | Pump Station Electrical Panel | |
| S-37 | Weather Hood for Electrical Equipment Panel | |
| S-38 | Typical Sanitary Sewer Service Backwater Valve Installation | |
| S-39 | Pipe Alignment Guide (Spiders) | |
| S-40 | Oil and Grease Trap Sizing | |
| S-40a | Oil and Water Separator | |
| S-41 | Oil and Grease Trap Dimensions | |
| S-42 | Typical Sewer Service Requiring Backwater Valve | |
| S-43 | 8” & 10” Sanitary Sewer Easement Widths | |
| S-44 | Standard Odor Control Building Front Elevation | |
| S-45 | Standard Odor Control Building Side Elevation | |
| S-46 | Standard Odor Control Building Floor Elevation | |
| S-47 | Standard Odor Control Building Mechanical, Electrical | |
| S-48 | Generator Pad | |
| S-49 | Concrete Cradle Protection for Sewer Line Crossings | |
| S-50 | Standard Vertical Bend | |
| S-51 | Aerial Sewer Service | |
| S-52 | Wooden Fence Gate | |
| S-53 | Inside Drop Manhole | |
| S-54 | Outside Drop Manhole | |
| S-55 | Bypass Connection For Pump Stations And Force Mains | |
| S-56 | Chain Link Fence | |
| S-57 | Sewer Valve And Box Installation |
Stormwater
Standard details adopted January 2025
Complete Stormwater Standard Detail Drawings:
Individual Stormwater Standard Detail Drawings:
| Detail | Description | |
|---|---|---|
| SW-10.01.1 | Approved NCDOT Details | |
| SW-10.01.2 | Approved NCDOT Details | |
| SW-10.02 | Bedding For Stormwater RCP Pipes | |
| SW-10.03 | Flared End Section 12" Thru 72" Pipe | |
| SW-10.04 | Commercial Curb Drain Detail | |
| SW-10.05 | Standard Class "A" Manhole | |
| SW-10.06 | Small Drain Connection To Drainage Structure | |
| SW-20.01 | Approved NCDEQ Details For Erosion Control | |
| SW-20.02 | Standard Temporary (Sediment/Silt) Fence | |
| SW-20.03 | Super Silt Fence | |
| SW-20.04 | Standard Silt Fence Outlet | |
| SW-20.05 | Temporary Sediment Trap | |
| SW-20.06 | Temporary Sediment Trap Outlet Detail | |
| SW-20.07.1 | Skimmer Sediment Basin | |
| SW-20.07.2 | Skimmer Sediment Basin | |
| SW-20.08.1 | Riser Sediment Basin | |
| SW-20.08.2 | Riser Sediment Basin | |
| SW-20.09 | Skimmer | |
| SW-20.10 | Silt Bag For Dewatering Activities | |
| SW-20.11 | Portable Sediment Tank | |
| SW-20.12 | Construction Entrance | |
| SW-20.13 | Residential & Small Site Construction Entrance | |
| SW-20.14 | Construction Exit Wash Rack | |
| SW-20.15 | Diversion Ditch | |
| SW-20.16 | Clean Water Diversion | |
| SW-20.17 | Asphalt Diversion Berm | |
| SW-20.18 | Block And Gravel Inlet Protection For Curb Inlet | |
| SW-20.19 | Standard Catch Basin Yard Inlet Protection | |
| SW-20.20 | Wattle/Inlet Protection Detail | |
| SW-20.21 | Block & Gravel Inlet Protection For Curb Inlet | |
| SW-20.22 | Filter Bag Inlet Protection | |
| SW-20.23 | Temporary Stream Crossing Bridge Mat | |
| SW-20.24 | Turbidity Curtain | |
| SW-20.25 | Watercourse Buffer Protection Fence | |
| SW-20.26 | Temporary Pump Around | |
| SW-20.27 | Concrete Washout | |
| SW-20.28 | Slope Terracing | |
| SW-30.01 | Curb-Side And Bump-Out Bioretention (For 30 MPH & Below) | |
| SW-30.02.1 | Median Bioretention (For 30 MPH and Below) | |
| SW-30.02.2 | Media Bioretention (For Above 30 MPH) | |
| SW-30.03.1 | Curb-Cut Inlet (Tapered Street Relief) | |
| SW-30.03.2 | Curb-Cut Inlet (Cast Iron Gate) | |
| SW-30.04 | Permeable Paver Parking Lane | |
| SW-30.05 | Permeable Concrete Sidewalk | |
| SW-30.06.1 | Green Infrastructure Example Configuration | |
| SW-30.06.2 | Green Infrastructure General Notes | |
| SW-30.07.1 | Underdrain Detail | |
| SW-30.07.2 | Underdrain Connection To Existing Infrastructure | |
| SW-30.08.1 | Linear Attachment Detail | |
| SW-30.08.2 | Linear Penetration Detail | |
| SW-30.09 | Typical Choker Layer Details | |
| SW-30.10 | Riser Overflow Structure Details | |
| SW-30.11.1 | Linear Bioretention Check Dam Detail | |
| SW-30.11.2 | Permeable Paver Sub-Surface Check Dam Detail | |
| SW-30.12 | Energy Dissipation Pad | |
| SW-40.01 | Residential Rain Garden For Lot Grading Plan | |
| SW-40.02 | Residential Surface Infiltration Pit For Lot Grading Plan | |
| SW-40.03 | Residential Vegetated Area For Lot Grading Plan |
Contact:
Assistant Director of Engineering Services
919-996-3940
Transit - GoRaleigh
Standard details adopted August 2020
Complete Transit Standard Detail Drawings:
Individual Transit Standard Detail Drawings:
| Detail | Description | Revised Date | |
| TT-01.1 | Typical Bus Stop at Curb-Level Bikeway | Aug. 2023 | |
| TT-01.2 | Typical Bus Stop at Curb-Level Bikeway | Aug. 2023 | |
| TT-01.3 | Typical Bus Stop at Street Level Bikeway | Aug. 2023 | |
| TT-02 | Bus Stop Pad | ||
| TT-03 | Bus Shelter Layout | ||
| TT-04 | Site Layout for Shelter | ||
| TT-05 | Site Layout for Bench | ||
| TT-06 | Site Post Layout | ||
| TT-07 | Handrail Installation | ||
| TT-08 | Bollard Installation | ||
| TT-09 | Retaining Wall | ||
| TT-10 | Site Layout for Bike Pad |
Contact:
Assistant Director of Transportation - Transit
919-996-3030
Transportation
Standard details adopted August 2020
Complete Transportation Standard Detail Drawings:
Individual Transportation Standard Detail Drawings:
| Detail | Description | Revised Date | |
| T-10.01.1 | Driveway and Sidewalk | Dec. 2022 | |
| T-10.01.2 | Driveway and Sidewalk | Aug. 2023 | |
| T-10.01.3 | Driveway, Bikeway and Sidewalk | Dec. 2022 | |
| T-10.01.4 | Driveway, Bikeway and Sidewalk | Aug. 2023 | |
| T-10.02 | Driveway for Valley Type Curb & Gutter | ||
| T-10.03 | Residential Driveway Installation on Non Curb & Guttered Streets | ||
| T-10.04 | Driveway Grades | Dec. 2022 | |
| T-10.05.1 | Asphalt Pavement Patch and RCP Pipe Backfill | Aug. 2023 | |
| T-10.05.2 | Asphalt Pavement Patch and RCP Pipe Backfill | Aug. 2023 | |
| T-10.06 | Standard Residential Cul-de-sac | ||
| T-10.07 | Sensitive Area Parkway | Dec. 2022 | |
| T-10.08 | Sensitive Area Avenue | Dec. 2022 | |
| T-10.09 | Sensitive Area Residential Street | Dec. 2022 | |
| T-10.10 | Neighborhood Yield | Dec. 2022 | |
| T-10.11 | Neighborhood Local Street (Two-Way) | Dec. 2022 | |
| T-10.12 | Neighborhood Street | Dec. 2022 | |
| T-10.13 | Multifamily Street | Dec. 2022 | |
| T-10.14 | Avenue 2 Lane, Undivided | Dec. 2022 | |
| T-10.15 | Avenue 2 Lane, Divided (Raised Median) | Dec. 2022 | |
| T-10.16 | Avenue 3 Lane, Parallel Parking | Dec. 2022 | |
| T-10.17 | Main Street | Dec. 2022 | |
| T-10.18 | Avenue 4 Lane, Parallel Parking | Dec. 2022 | |
| T-10.19 | Avenue 4 Lane & 6 Lane, Divided | Dec. 2022 | |
| T-10.20 | Multi-way Boulevard | Dec. 2022 | |
| T-10.21 | Industrial Street | Dec. 2022 | |
| T-10.22 | Alley | ||
| T-10.23 | Private Accessway Primary Internal Access Drive | Dec. 2022 | |
| T-10.24 | Standard Method of Removing Existing Curb (For a Driveway Apron Installation) | ||
| T-10.25 | Standard Method of Ending Curb & Gutter | ||
| T-10.26.1 | Curb & Gutter | ||
| T-10.26.2 | Curb Transition to 2'-6" Valley Gutter | ||
| T-10.27 | Standard Pavement Widening Taper & Markings | ||
| T-10.28 | Temporary Barricade for Dead End Roads | ||
| T-10.29 | Standard Utility Locations in Street | Dec. 2022 | |
| T-10.30 | Standard Utility Locations in Street with Curb-level Bikeway | Dec. 2022 | |
| T-10.31.1 | Curb-Level Bikeway Transitions | Aug. 2023 | |
| T-10.31.2 | Curb-Level Bikeway Transitions | Aug. 2023 | |
| T-20.01.1 | Curb Ramps | Dec. 2022 | |
| T-20.01.2 | Curb Ramps (New Development) | Dec. 2022 | |
| T-20.01.3 | Curb Ramps (New Development) | Dec. 2022 | |
| T-20.01.4 | Curb Ramps (New Development) | Dec. 2022 | |
| T-20.01.5 | Curb Ramps (Retrofit) | Dec. 2022 | |
| T-20.01.6 | Curb Ramps (Retrofit) | Dec. 2022 | |
| T-20.01.7 | Shared Curb Ramp / Flare (Retrofit) | Dec. 2022 | |
| T-20.01.8 | Curb Ramps (Notes) | ||
| T-20.01.9 | Curb Ramps at Curb-Level Bikeway Crossings | Dec. 2022 | |
| T-20.02 | Median Island Curb Ramps / Cut Throughs | Dec. 2022 | |
| T-20.03 | Pedestrian Refuge | Dec. 2022 | |
| T-20.04.1 | Detectable Warning Surface Placement | Dec. 2022 | |
| T-20.04.2 | Detectable Warning Surface Pavers | Dec. 2022 | |
| T-20.04.3 | Detectable Warning Surface, Surface Applied (Retrofit Only) | Dec. 2022 | |
| T-20.04.4 | Detectable Warning Surface, Cast-in-Place | Dec. 2022 | |
| T-20.05 | Pavement Markings High-Visibility Pedestrian Crosswalk | ||
| T-20.06 | Green Thermoplastic Bike Lane Marking | Dec. 2022 | |
| T-30.01.1 | Concrete Sidewalk | Aug. 2023 | |
| T-30.01.2 | Concrete Bikeway | Dec. 2022 | |
| T-30.02.1 | Asphalt Multi-Purpose Path | ||
| T-30.02.2 | Concrete Multi-Use Path | Dec. 2022 | |
| T-30.03 | Concrete / Brick Paver Sidewalk Detail | ||
| T-40.01.1 | Steel Road Plate | Aug. 2023 | |
| T-40.01.2 | Steel Road Plate | Aug. 2023 |
Contact:
Transportation: Assistant Director of Transportation
919-996-6446
Tree Protection and Planting
Standard details adopted August 2020
Complete Tree Protection and Planting Standard Detail Drawings:
Individual Tree Protection and Planting Standard Detail Drawings
| Detail | Description | |
| TPP-01 | Standard Tree Protection | |
| TPP-02 | Tree Protection Fence Layout | |
| TPP-03 | Tree Planting | |
| TPP-04 | Trenching I Tunneling near Existing Trees | |
| TPP-05 | Pruning Box for Utility Easement | |
| TPP-06 | Tree Grate in Sidewalk within Row | |
| TPP-07 | Tree Planting in Sidewalk within Row | |
| TPP-08 | Standard Temporary (sediment/silt) / Tree Conservation Area Fence Detail | |
| TPP-09 | Tree Armour |
Contact:
Capital Projects Superintendent
919-996-4115
Water
Complete Water Standard Detail Drawings:
Individual Water Standard Detail Drawings:
| Detail | Description | |
|---|---|---|
| W-1 | Standard Concrete Pavement Patch | |
| W-2 | Standard Asphalt Pavement Patch | |
| W-3 | Trench Bottom Dimensions & Backfilling Requirements for Ductile Iron Pipe | |
| W-4 | Standard Fire Hydrant Installation (restrained joint) | |
| W-4a | Standard Fire Hydrant Installation (rodding) | |
| W-5 | Standard Fire Hydrant with 5" Storz Pumper Nozzle | |
| W-6 | Hydrant Operating Nut and 2 ½ " Outlet Threads | |
| W-7 | Thrust Blocking Design Data for Water Mains | |
| W-8 | Standard Thrust Block Installation for Valves and Dead End Mains | |
| W-9 | Standard Thrust Blocking Views | |
| W-10 | Thrust Blocking Design Quantity Table | |
| W-11 | Thrust Blocking Design Quantity Table | |
| W-12 | Standard Vertical Bend | |
| W-13 | Standard Main & Valve Markers for Potable & Reuse Water Easements | |
| W-14 | Standard Tapping Sleeve & Valve Assembly (4"-24") | |
| W-15 | Restrained Tee and Valve Installation on Dead Lines (4"-24") | |
| W-16 | Butterfly Valve Manhole (16" & Larger Mains) | |
| W-17 | Valve Box Installation and Extension | |
| W-18 | 5 ¼ " Valve Box Drop Lid with 4" Skirt | |
| W-19 | Standard Water Air Release Valve | |
| W-20 | Standard Manhole Cover | |
| W-21 | Temporary Water Main Blow Off Assembly | |
| W-22 | Permanent Water Main Blow Off Assembly | |
| W-23 | Standard ¾" & 1" Water Service Installation | |
| W-24 | Single Family, Residential, New Construction Back flow Prevention/Meter Assembly Installation | |
| W-25 | Water Meter Box Detail | |
| W-26 | Standard Gang Meter Assembly | |
| W-27 | Gang Meter Addressing Single Story Building | |
| W-28 | Gang Meter Addressing Multi-Story Building | |
| W-29 | Typical 4"-8" Domestic Water Meter Bypass Installation | |
| W-30 | Typical 6"-10" Fire Service & Domestic Service w/ Bypass | |
| W-31 | Typical 1 ½ "- 2" Water Meter Box Installation | |
| W-32 | Typical 4" Water Meter Vault | |
| W-33 | Typical 6" thru 10" Water Meter Vault | |
| W-34 | Fire, Domestic & Irrigation Options Schematic | |
| W-35 | Irrigation Tap on New and Existing Services | |
| W-35a | Termination of Irrigation Meter | |
| W-36 | Reduced Pressure Backflow Preventer | |
| W-37 | Typical Fire Main Double Detector Check Valve Assembly | |
| W-38 | Standard Double Check Valve Assembly | |
| W-40 | Pipe Alignment Guides (Spiders) | |
| W-41 | Concrete Cradle Protection for Water Line Crossings |




