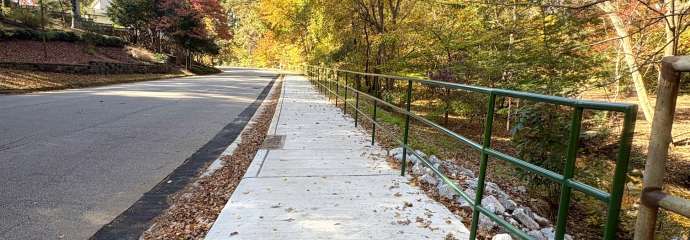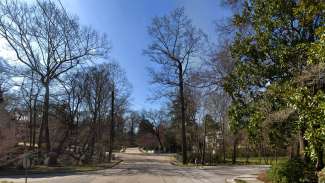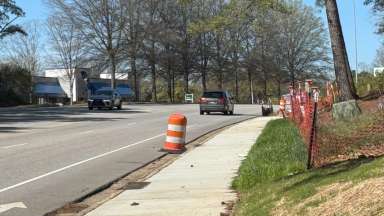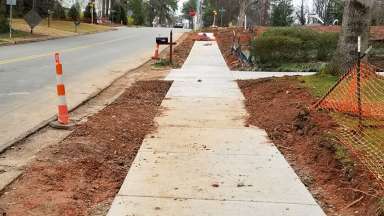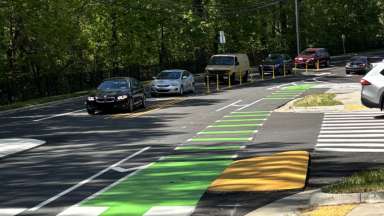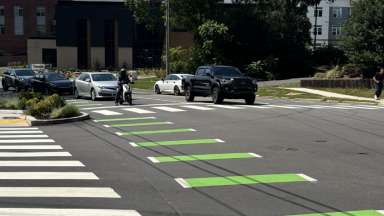The goal of the project is to provide safe pedestrian access to the schools in the area, the Crabtree Creek Greenway, and Fallon Park.
The City is building a sidewalk along Oxford Road between the existing sidewalk and Reaves Drive and along Reaves Drive to the existing sidewalk on Kenmore Drive.
Adjustments to the sidewalk width and setback may be included in the final design to avoid significant impacts in certain areas as needed and determined by our Engineering staff.
Project Details
- Type:
-
Sidewalks
- Budget:
-
$965,140
- Project Lead:
-
Roadway Design & Construction
- Contractors:
-
HDR (Design Consultant)
