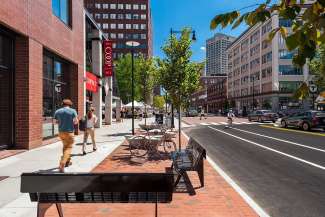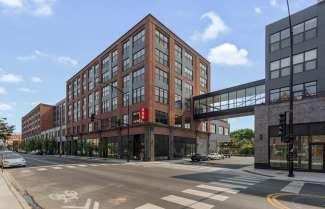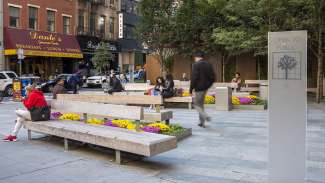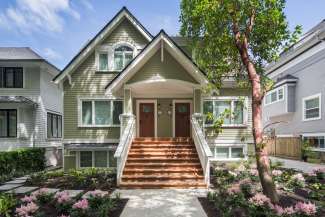Jump To:
What is the difference between a Transit Overlay District and Transit-Oriented Development?
Transit-oriented development is a general term that describes an active and vibrant area around a transit station. For Raleigh, the type of transit stations we are talking about are for Bus Rapid Transit (BRT). Transit-oriented development refers to the public spaces that make it easy to walk to the transit station. The development pattern should also give people places to rest or shop while they are using the transit system.
A transit overlay district is a special type of zoning that makes it possible for developers and businesses to create transit-oriented development. Zoning is the set of local laws that control the size and location of buildings. Zoning also includes requirements for public benefits like plazas, streets, and sidewalks. By carefully designing transit overlay districts, we can have a new development that brings riders to the transit station.
What does Raleigh's Transit Overlay District (TOD) do?
The City Council adopted a text change in October 2021 called TC-17A-20. The text change took the Transit Overlay District (TOD) that was already in Raleigh’s zoning code and updated it. The TOD was originally created for the light rail service that was planned in Raleigh years ago. The new TOD is more detailed and focused on the BRT service that is planned now.
The first three BRT routes will be on New Bern Avenue, Western Boulevard, and South Wilmington Street. The TOD is intended to be applied mostly on the property around these corridors that is already zoned for commercial and multi-family development. The TOD supports the level of density that is needed for BRT to have enough riders. It also makes sure that the public spaces around the transit stations are comfortable for people to walk. The TOD Mapping project seeks to apply the TOD to parcels along the Southern BRT and Western BRT routes. The TOD is likely to be applied along the New Bern Avenue route as part of Station Area Planning.
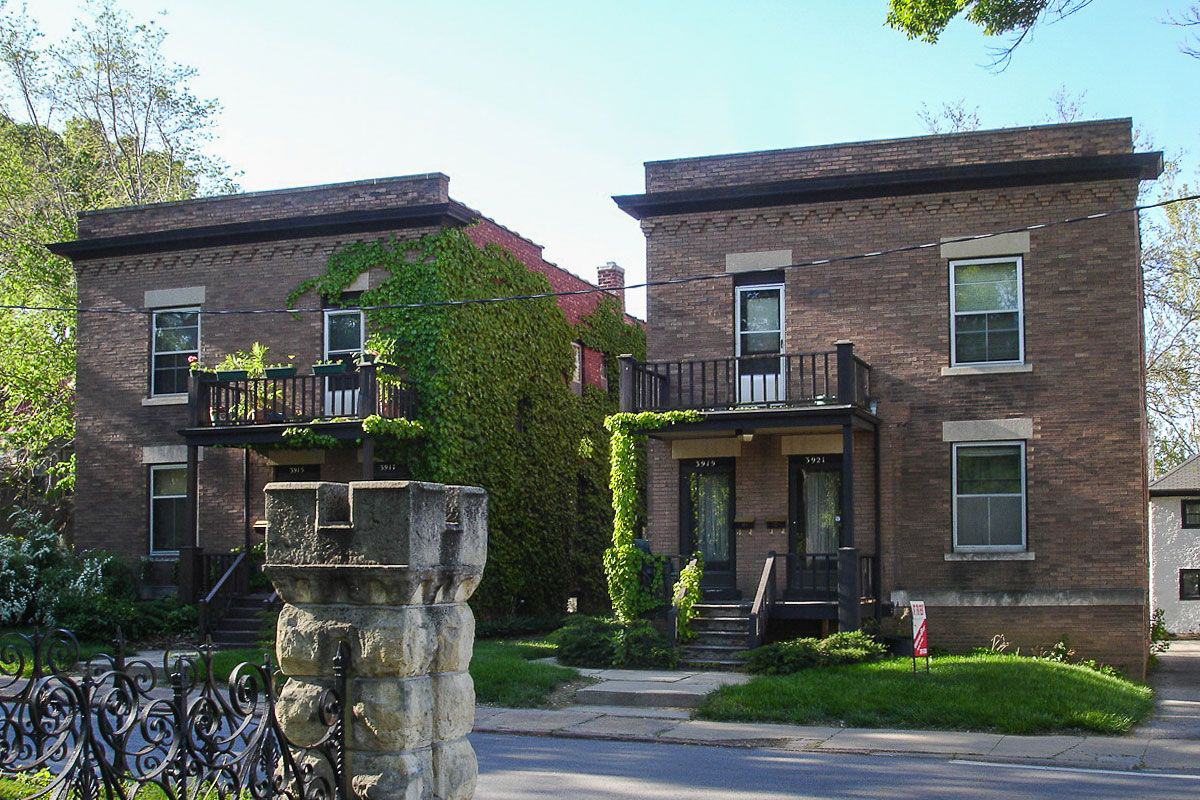
How is TOD different from other zoning in Raleigh?
The TOD allows developers to build taller buildings in return for providing development types that are needed by the community. Zoning in Raleigh sets a maximum height for each zoning district. In the TOD, a building can be 50% taller than the maximum height if it includes affordable housing units. The number of affordable units would have to be at least 20% of the bonus units in the building. The units have to be affordable for a family making 60% of the area median income (AMI) or less and stay affordable for at least 30 years.
There is also a height bonus of 30% for buildings that are used completely for employment uses. That usually means office buildings. It could also be an office building with stores on the ground floor. This type of development makes sure there are more jobs near the transit stations and places to shop as people get on and off the bus. These are also business and employment opportunities for residents of existing neighborhoods.
The third major component of the TOD is that it encourages high-quality plazas, street design, and pedestrian connections. These features create an environment where transit riders have a pleasant experience with less emphasis on personal vehicles.
Lastly, when the TOD is applied to a residential zoning district, the zoning standards for RX-4 will apply in that area. The TOD is not likely to be applied to residential neighborhoods. This provision will most likely apply to large lots directly adjacent to major roads. The RX-4 district allows for greater residential density while still limiting building height to no more than four stories and 60 feet.
What guarantee is there that housing built with the TOD height bonus will be affordable?
Unless explicitly subsidized and subject to legally-binding affordability restrictions, this new housing will be market-rate—the price or rent will be determined by the willingness of households to pay (most sellers, even those committed to the idea of housing affordability, generally sell to the highest bidder). If demand in an area is very strong, prices will be high even for smaller units in multiple dwellings. Within the same neighborhood, though, townhouses sell for less than single-family, and multi-family condominiums will sell for less than townhouses, as buyers trade-off indoor and outdoor space and privacy for location and access. An example is the Yarborough Park development in Mordecai. Primarily a townhouse development, it also included two single-family lots flanking the entrance. The single-family homes are assessed at over $600,000—the townhouses behind, about half of that.
Further, if households cannot find housing they can afford in their preferred, high-demand neighborhood, they will look for housing in other nearby neighborhoods with lower price points. This will drive up prices in these currently affordable neighborhoods, a process we already see happening south and east of Downtown. Absorbing more demand elsewhere is one way to relieve pressure on currently affordable areas.
What is the Difference Between TOD and Missing Middle?
You may have heard of other changes to the UDO that are called “missing middle”. There have been two text changes that used that term. TC-5-20 “missing middle housing” was approved in August 2021. This text change allowed townhouses in R-6 zoning and increased the allowed density in most residential districts. In August 2022, the City Council approved TC-20-21 “missing middle 2.0”. TC-20-21 created new standards or modified existing standards for a range of housing types including flag lots, tiny houses, accessory dwelling units (ADUs), and cottage courts. TC-20-21 also created a new development option near high-frequency transit routes called the Frequent Transit Development (FTD) option. The FTD allows additional density and a wider range of residential building types. It also provides a density bonus for inclusion of affordable housing that is very similar to the one available in the TOD. You can learn more about the missing middle text changes by visiting the FAQ: Raleigh's Missing Middle webpage.
