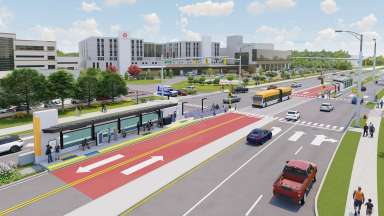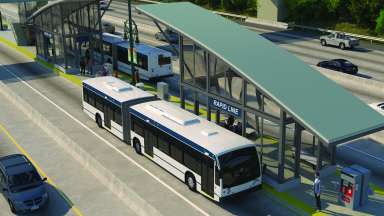Effective signage is essential to the success of retail and, to a lesser extent, other building types and land uses. An emphasis on quality and creativity is encouraged. The signage of each establishment should express its brand identity and contribute to the streetscape and civic spirit of Raleigh.
Application Process:
Applications for Overhead Sign permits are obtained from the Planning and Development Customer Service Center. Each permit application must include the following items:
- An Electrical Permit from the Planning and Development Department for installation of sign lighting.
- A Vegetative Impact Permit from the Urban Forestry Division (contact 919-996-4858), if the installation of sign fixtures is likely to impact city trees in front of buildings. The Urban Forestry Division must be notified prior to the installation of any building encroachments. No pruning of City trees is permitted until a Vegetative Impact Permit is approved.
- A Facade Grant application if signs are installed as part of Façade Grant work (contact 919-996-3139 for more information).
- At least two sketches or photographs of the building facade - one directly from the front, and another from one side showing where the signs are to be installed, their finished height above the sidewalk, and all streetscape materials (trees, light fixtures, etc.) and building features (awnings, lights, etc.) within 6 feet of the installed signage.
- Details of the signage themselves, including dimensions, materials and framing, color(s).
- Proof of a valid Insurance Policy that provides a minimum liability of one million dollars. The City of Raleigh must be additionally insured under the policy.
- A written Indemnity Agreement satisfactory to the City Attorney that will hold harmless the City, its officers, councilors and employees, for any loss or liability or damage, including expenses and costs, for bodily or personal injury, and for property damage sustained by an person as a result of the negligent installation, use, or maintenance of a permitted public space within the City of Raleigh (see Appendix Section 5 for sample Indemnity Agreement).
- Fee payment (see Fee Schedule below).
*Please Note:
- Established businesses requesting permits may produce a copy of the active Proof of Insurance.
- Business owners requesting multiple Minor Encroachment Permits for use of public space at one location, for one business, can use one Proof of Insurance to cover all minor encroachment requests as long as the City is additionally insured under the policy.
Required Permits:
- Electrical Permit
- Sign Permit
- Vegetation Impact Permit (If needed)
- Minor Encroachment Permit (check "Signage")
Fee Schedule:
The fees are available in the Development Fee Schedule.
Permit Provisions:
- One-time permits are valid as long as the permitted use remains effective. Any time the scope of use, ownership, or location changes, permit application must be resubmitted.
- An Electrical Permit is required for fixture installation and can be obtained from the CSC.
- A Building Permit is required for building-mounted signage and can be obtained from the CSC.
- At the time of submittal of permit applications, applicants are also encouraged to provide contact email address that will be added to a listserv created for permit holders. The CSC maintains record of all permits including contact information.
- The CSC notifies applicants regarding the status of their permit approval.
- The permit holder is liable for all damages and repairs to the streetscape, trees and vegetation, sidewalks, streets, or other public amenities that directly relate to the use of the permitted space.
- NOTE: The City Façade Grant Program provides limited matching grants for installation of signage. Contact Housing and Neighborhoods at 919-996-3139 for details.
- Tree-affixed lighting is prohibited.
- All signage extending over public space must meet the standards and specifications of this handbook and the City Sign Code (Sec. 10-2083).
Violations:
- The Planning and Zoning Division notifies permit holders of violations.
- The permit holder is responsible for remedying the violation within the time period specified in the notice. Beyond that, fines or subsequent revocation of permits applies as per the standard procedure outlined in Section I.D.3. of this handbook.
- Permit violations incur a first time fine of $100. Subsequent violations are $200 for each occurrence and permits are revoked if a third violation occurs within a fiscal year.
Standards:
For overhead signs to be permitted within downtown public spaces, all of the following standards must be met.
Location:
Projecting Signs:
- Signs must be hung perpendicular to the face of the building, except for corners where they may be hung at a 45 degree angle (measured from the corner) to the two building sides.
- Signs must not project more than 6 feet into the right of way from the building line.
- A 9 foot clearance must be maintained between the bottom of the signage and the sidewalk grade.
- Preferred signage locations include sign bands above the transom and on awnings. Corner buildings are encouraged to use projecting signs on their corners.
Awning Signs:
- A clearance of 8 feet must be maintained between the bottom of the awning and the sidewalk grade.
Logo Signs:
- Logo signs can extend a maximum of 3 feet from the building wall when used above the storefront, with a clearance below of 8 feet in height. They can extend a maximum of 5 feet when used above the storefront, with a clearance height greater than 8 feet.
Design:
- Signage must be compatible in scale, style, and composition with the building architecture and storefront design as a whole.
- Diverse graphic solutions are encouraged.
- All mechanical and electrical equipment must be concealed. All necessary access panels must be located at the store side of signage and designed as an integral part of the graphic design. Threaded rods or anchor bolts concealed from public view must be used to float elements from a mounting surface. Angle clips are not permitted.
- Electrical signs must be directly wired to the building's electrical service. Electrical signs should bear the U.L. (Underwriters Laboratories) label as required by applicable codes, and all labels excluding the city sign permit label must be concealed from public view.
- Light leaks not integral to the graphic design are prohibited. Light rays from signs must shine back on the property and not spill over the property in any direction, except by indirect reflection. Light projecting above the storefront must be minimized.
- There must be an emphasis on durable materials and quality manufacturing of the signage.
Discouraged Signage:
- signs made of paper, cardboard, Styrofoam-type materials, formed plastic, injected molded plastic, or similar materials, which do not convey a sense of permanence or quality
- signs attached with suction cups or tape,
- signs constructed of luminous vacuum formed plastic letters
- signs with smoke-emitting components
- Prohibited signage: LED changeable copy signs (unless approved by City Council)
Projecting Signs:
- Text and logo can project a maximum of ¾ inch from the background
- Projecting signs can be internally or externally lit
- Other City Code specifications must be met (refer to City Code Sec. 10-2083.2).
Awning Signs:
- Only business name, street address, building name, or logo is allowed on an overhead sign. No other advertising is allowed.
- Awning signage will be subtracted from the total signage allowance.
- Awning sign letters must not exceed 12 inches in height.
Logo Signs:
- The graphic image must be based upon the tenant's actual logo.
- Signs can be externally or internally illuminated when placed above a storefront.
- Signs must be externally illuminated when mounted on a wall surface below the top of the storefront.
- Federal and State-registered logo signs must not exceed 12¼ square feet and 3½ feet in any dimension. That includes its casings, supports, and backings.
Operation:
- Signs must not obscure a building's important architectural features, particularly in the case of historic buildings.
- Signage construction and installation must comply with all applicable Local and State codes.
- Illuminated signs must avoid colors red, yellow, and green when adjacent to a light-controlled vehicular intersection.
- City trees may not be pruned to increase sign visibility except with an approved Vegetative Impact Permit from the City Urban Forester.
Maintenance:
- Signage must be kept clean, structurally sound, and in a visually-appealing condition at all times.
- Damaged signs must be repaired or removed within a reasonable time limit from the time of discovery.
- Any tree pruning associated with keeping clearance from extending branches can only be done by qualified persons under contract by tenant/owner and under permit by the Urban Forester.
- Permits may be denied if the proposed degree of pruning is deemed unhealthy for a city tree by the Urban Forester or his/her staff.
Checklist:
- Building Permit (for building mounted signs)
- Electrical Permit
- Facade Grant Application Form (if desired)
- Vegetation Impact Permit (if needed)
- Sign Permit
- Completed Minor Encroachment Application (check "Overhead Sign")
- Fees
- Proof of Insurance
- Indemnity Agreement
Go back to Private Use of Public Spaces main page.

