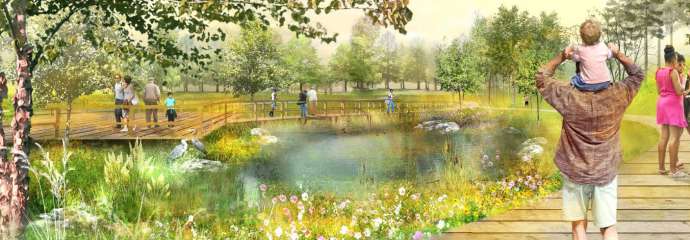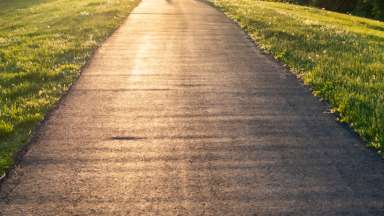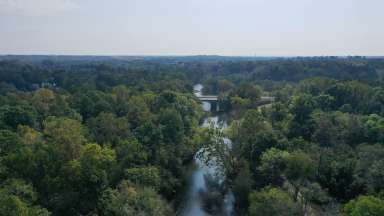Project Overview
The Smoky Hollow Park project, located on a 14-acre site at Capital Boulevard and Peace Street in Raleigh, focuses on transforming a city maintenance facility into a new downtown park. Funded by the 2014 and 2022 City of Raleigh Parks Bond Referendums, the project includes environmental remediation, stream restoration and stormwater management, and the creation of walking paths, gathering spaces, and landscaped areas.
The centerpiece is the restored Pigeon House Branch, realigned to flow through the park, with viewing areas and plazas along its path. Renamed "Smoky Hollow Park" in 2022, the schematic design was approved in Spring 2024. Advanced design will occur in 2025-2026, with construction starting in 2026 and project completion by 2028.
Project Timeline: 2017-2028
Project Details
- Type:
-
Parks
- Budget:
-
$13,500,000 - 2014 and 2022 Parks Bonds funding, $500,000 - Raleigh Stormwater funding, $8,679,930 - Outdoor Recreation Legacy Partnership (ORLP) Grant grant (Anticipated)
- Contractors:
-
Concept and Schematic Design: Tetra Tech Engineering; Advanced Design and Permitting: Hazen and Sawyer; Construction Manager at Risk: Clancy and Theys Construction Co.



