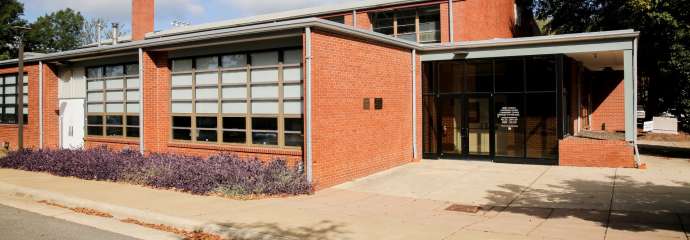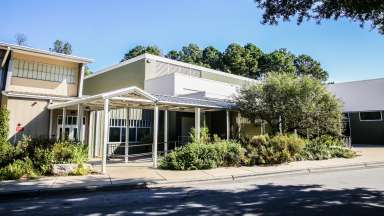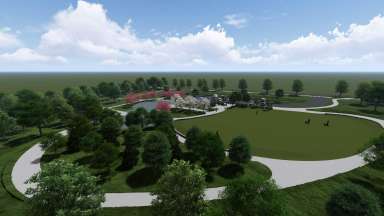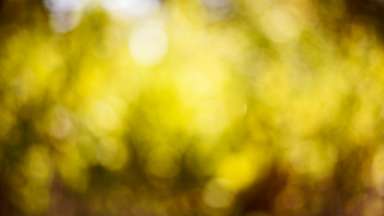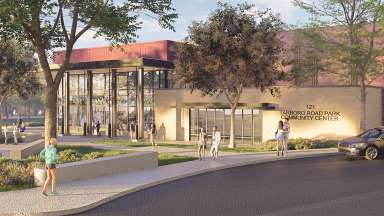Project Overview
The Method Community Park will have improvements funded by the 2022 Parks Bond. The Berry O’Kelly/Harveleigh White Community Center and Pioneers Building will both have extensive interior renovations and upgrades to meet programming needs. The plumbing, electrical, and mechanical systems will be upgraded and the meeting room in the Pioneers Building will be upgraded to accommodate hybrid meetings. The exteriors of the existing buildings will be repaired and refurbished in accordance with the guidelines for historic buildings as they are designated Raleigh Historic Landmarks and are located within the Berry O’Kelly Historic District which is listed on the National Register of Historic Places.
The Schematic Design was approved by City Council on October 1, 2024, with the request to explore the addition of a water feature. On November 19, 2024, the Splash Pad Feasibility Study was presented to City Council and the direction was provided by Council to incorporate a splash pad into the Park design.
The site improvements now include the addition of a splash pad, a new playground, new outdoor restroom facilities and pump house, expanded parking, improved site accessibility and a new stormwater management system.
Project Timeline: 2024-2028
Interactive map of Park Projects
2022 Parks Bond Spending Tracker
List of Park Projects
Project Details
- Type:
-
Parks
- Budget:
-
$14,650,000 funded by the 2022 Parks Bond and up to $4,000,000 from Parks Capital Funds
- Contractors:
-
Design Consultant - Clark Nexsen; Public Artists - Kulsum Tasnif and Dare Coulter
