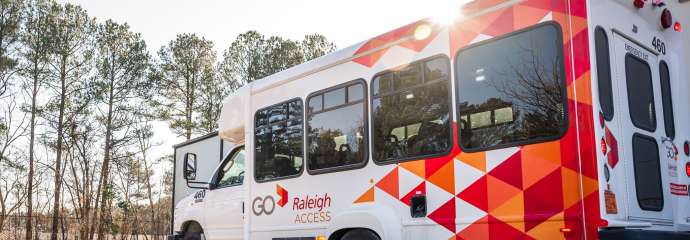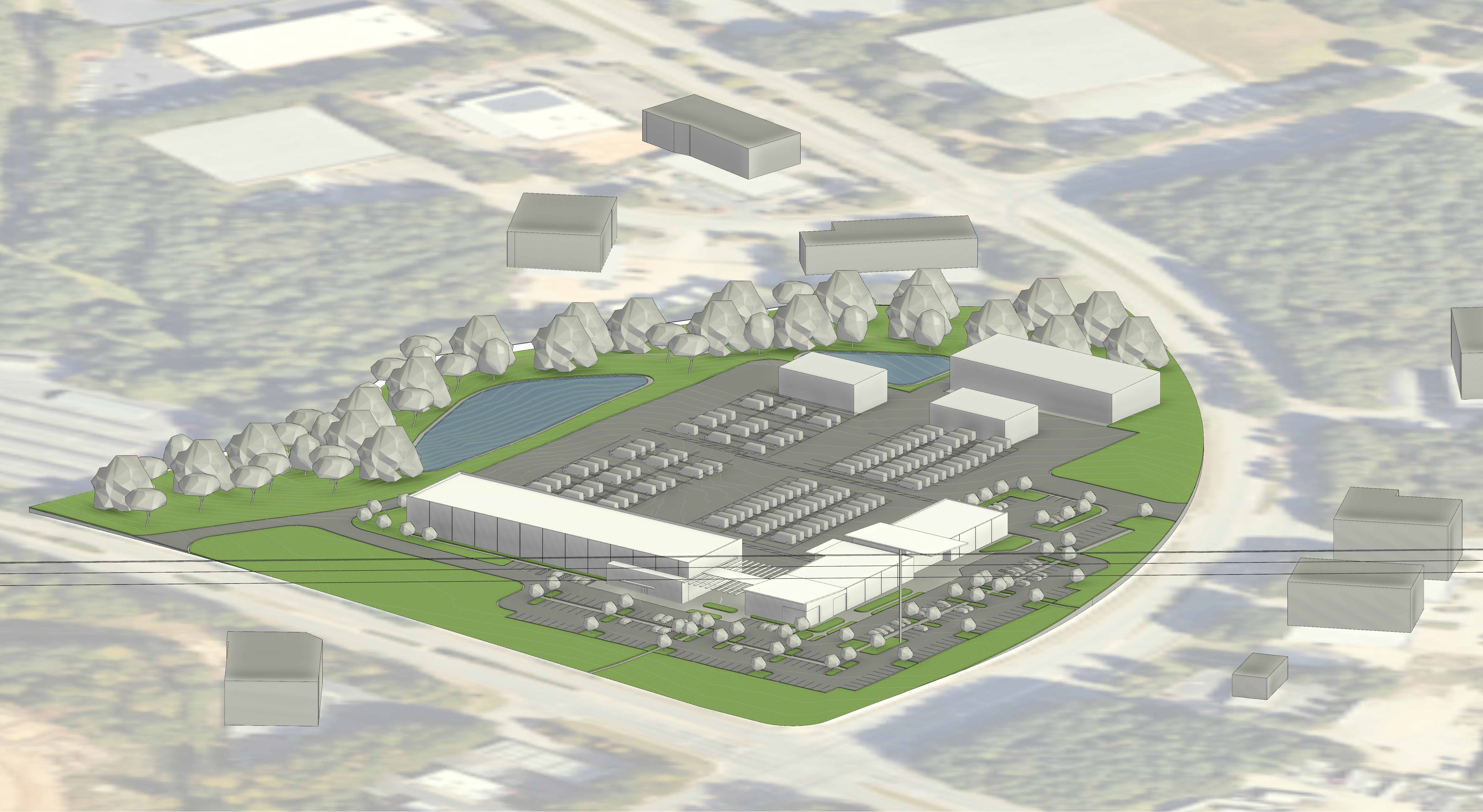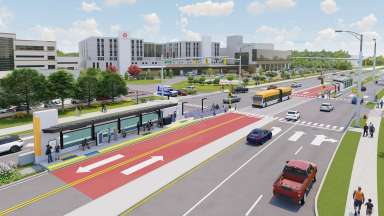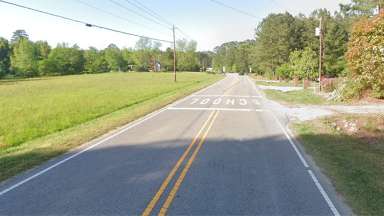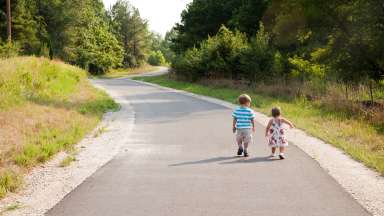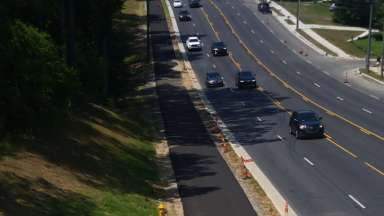The City of Raleigh’s GoRaleigh Access program is currently based in a building from the 1970s, which was built on top of a landfill from the early 1900s. Over time, the building has become unsafe and too old to meet today’s needs. The space is also shared with Wake County’s GoWake Access program. Together, nearly 100 vehicles operate from this facility, which is well past its useful life.
A new facility is being planned to better serve our community. It will include about 17,700 square feet of office and operations space, plus 31,400 square feet for a modern maintenance garage. The garage will feature eight bays for vehicle work, storage for parts, and office space for maintenance staff. It will also include separate areas for cleaning and washing vehicles.
The new office space will support the operations team, provide ADA eligibility testing for the City’s paratransit program, and host call centers for both Raleigh and Wake County. These call centers schedule more than 2,000 daily trips for people with disabilities, older adults, and rural residents who rely on public transit in Raleigh and Wake County.
Project Details
- Type:
-
Transportation Improvements
- Project Lead:
-
Alexander Shapiro and Elizabeth Nooe
- Contractors:
-
Stantec Architecture Inc.
