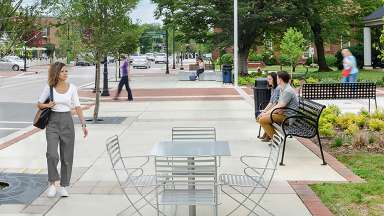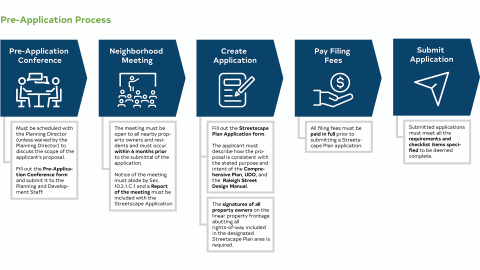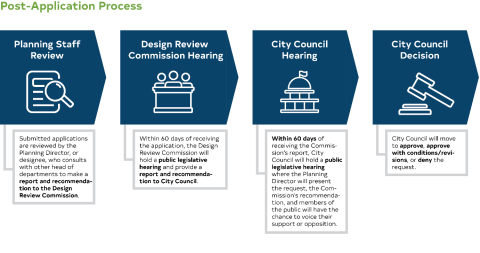Jump To:
Streetscape Plan Process
A request for a new Streetscape Plan can be initiated by a property owner within the intended area of application or by the City. The entirety of the right-of-way width up to the centerline along the property’s frontage shall be included as part of the request.
A request to amend or modify an adopted Streetscape Plan will also follow the same application process and requirements.
This page provides an overview of each of these steps as well as links and documents that may be useful to applicants submitting a streetscape plan. The information provided here is not exhaustive nor does it constitute legally binding city code. The complete legal requirements for the streetscape plan review process can be found in Chapter 10.2.19 of Raleigh’s Unified Development Ordinance (UDO). TC-6-23, is the adopted text change that includes updates to the process. Please see the Streetscape Plan Application Handbook for more details.
Staff Review, Planning Commission, and City Council
Staff Review:
A submitted and accepted Streetscape Plan application is assigned a case planner as well as staff reviewers from various City departments such as Planning and Development, Engineering Services, Transportation, Parks, Recreation, and Cultural Resources, Fire, and Raleigh Water. The staff report analyzes the consistency of the application with the purpose and intent of the City’s Comprehensive Plan and identifies potential adverse impacts to nearby properties, public infrastructure, and the environment. Staff reviewers may find, based on analysis of potential development impacts, that additional materials are required before the case may proceed. The applicant will receive a letter notifying them of the reviewers’ comments and whether they need to provide any new materials.
Design Commission Review:
Following staff review, the Design Review Commission will hold a public meeting on the proposed Streetscape Plan. The case planner assigned to the case presents the staff comments, and the applicant can also make a presentation on the case. These meetings are open to the public and time is allotted for public comment. The Design Review Commission has 60 days from the receipt of the application, to make a written recommendation to City Council. If the review cannot be concluded within 60 days, the Commission may request a time extension from the City Council. If no recommendation is made to City Council within this time period, and no extension is granted, the City Council may take action on the application without further involvement of the Design Review Commission.
City Council Public Hearing:
The City Council will schedule a public hearing within 60 days of receiving the recommendation of the Design Review Commission. The public hearing takes place during a regularly scheduled City Council meeting. These meetings are held on the first and third Tuesday of the month, and most public hearings are typically heard at the evening meeting on the first Tuesday.
During the public hearing, the applicant and members of the public may speak for or against the Streetscape Plan being heard. The City Council can render a final decision at the public hearing, defer the case, or refer the request to a sub-committee for further deliberation. A final City Council vote completes the legislative review process for streetscape plan applications.
Modifications to a submitted Streetscape Plan Application
Modifications and/or specifications to the streetscape application can be done at any time. However, an expansion of the geographic extend of the streetscape plan area shall be considered a new application meeting all submittal requirements.
Modifications to an adopted Streetscape Plan
Modifications to an adopted Streetscape plan is considered a new application requiring compliance with all requirements of the streetscape plan process.
Design Alternates to an Approved Streetscape Plan
Design alternates are permitted to the standards of any Streetscape plan adopted before June 4, 2024.


