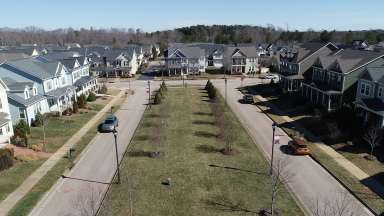Jump To:
View the comprehensive list of current development activity within the City of Raleigh.
View the Missing Middle Metrics from August 2021 to July 2024 for archival data.
Legend
Detached house - A detached house is a building that is not connected to another principal structure and includes one dwelling unit. In a Residential District, a Detached House is also commonly known as a Single-Family Dwelling, or Single-Family Home, and can accommodate one dwelling unit on a single lot.
Tiny House - A building with a building footprint no greater than 800 square feet and no greater than 1200 square feet gross floor area constructed to accommodate 1 or 2 principal dwelling units on a single lot. A series of tiny homes as part of a cottage court may be located on a single lot.
Attached House - An Attached House is a building constructed to accommodate 2 (or more) principal dwelling units on a single lot. These are commonly referred to as duplexes, with each unit having its own entrance but often a shared driveway.
Townhouse - A townhouse is a building constructed to accommodate 2 or more dwelling units that are horizontally integrated, where each dwelling unit is separated vertically by a party wall. Townhouses often have three or more connected multi-story units, with each unit often having its own entrance and driveway. Townhouse dwelling units may be placed on individual lots, or the entire building may be placed on a single lot
Apartment/Mixed Use Building – An apartment is a building constructed to accommodate 3 or more dwelling units that are vertically or horizontally integrated. Common kitchen areas are allowed in apartment buildings. Apartment buildings are generally allowed only in Mixed-Use Districts and higher density Residential Districts such as R-10. Mixed-use buildings are multi-story structures that typically accommodate retail on the ground floor, with other allowable uses on the upper floors, including residential.
Like general buildings, mixed-use buildings are allowed in all Mixed-Use Districts except for Residential Mixed Use (RX) and are not allowed in all Residential Districts (R).
Accessory Dwelling Unit (ADU) - An Accessory Dwelling Unit (ADU) is a self-contained dwelling unit that is located on the same lot as a principal dwelling that meets the regulations identified in Section 2.6.3.D. An Accessory Dwelling Unit may be located above a garage. Accessory Dwelling Units may be detached, attached, or internal to the principal dwelling. Only residential uses are permitted in Accessory Dwelling Units with the exception that a Live-Work use, as defined in Sec. 6.7.3.E., may be allowed in an ADU so long as that is the only Live-Work use present on the lot. The Live-Work use must meet the definition of an accessory use to the principal residential use on the lot as described in Sec. 6.7.1.
About the Data
- ‘Missing Middle Units’ consists of dwelling unit counts for Subdivisions, Administrative Site Reviews (ASRs), and building permits enabled by TC-5-20 and/or TC-20-21.
- Subdivisions and/or ASRs are typically the first step in the review process for larger-scale projects that may consist of one or more lot and/or building.
- A subdivision occurs when a tract or parcel of land is divided into two or more lots, building sites, or other divisions when any one or more of those divisions are created for the purpose of sale or building development (whether immediate or future).
- An Administrative Site Review (ASR) is a Tier Two or Tier Three Site Plan as described in the Unified Development Ordinance (UDO) Section 10.2.8. ASR's are administratively approved by city staff before approvals and permits can be processed for construction, development activity, or other work that does not qualify as a Tier One Site Plan, which is reviewed through the Residential Permit or Non-Residential Permit review process.
