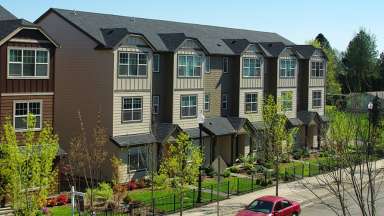Jump To:
A townhouse is a single-family dwelling unit constructed in a group of three or more attached units. Each unit extends from the foundation to the roof and with open space on at least two sides.
If you are preparing to build a new townhouse, you must apply for a residential building permit and complete a site plan review (UDO 10.2.8). This ensures that all townhouse construction complies with Raleigh development code and N.C. State Residential Code as applicable.
New Townhouse projects are only accepted via the Permit and Development Portal. All projects are reviewed for compliance with the Raleigh development code and the North Carolina state building code.
