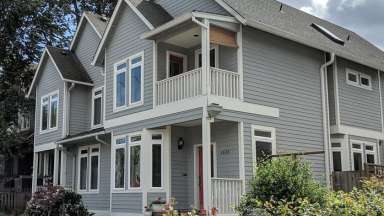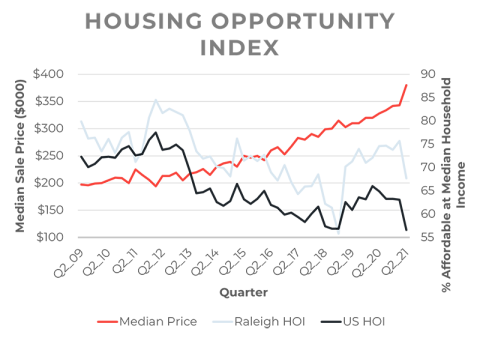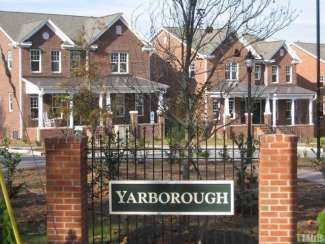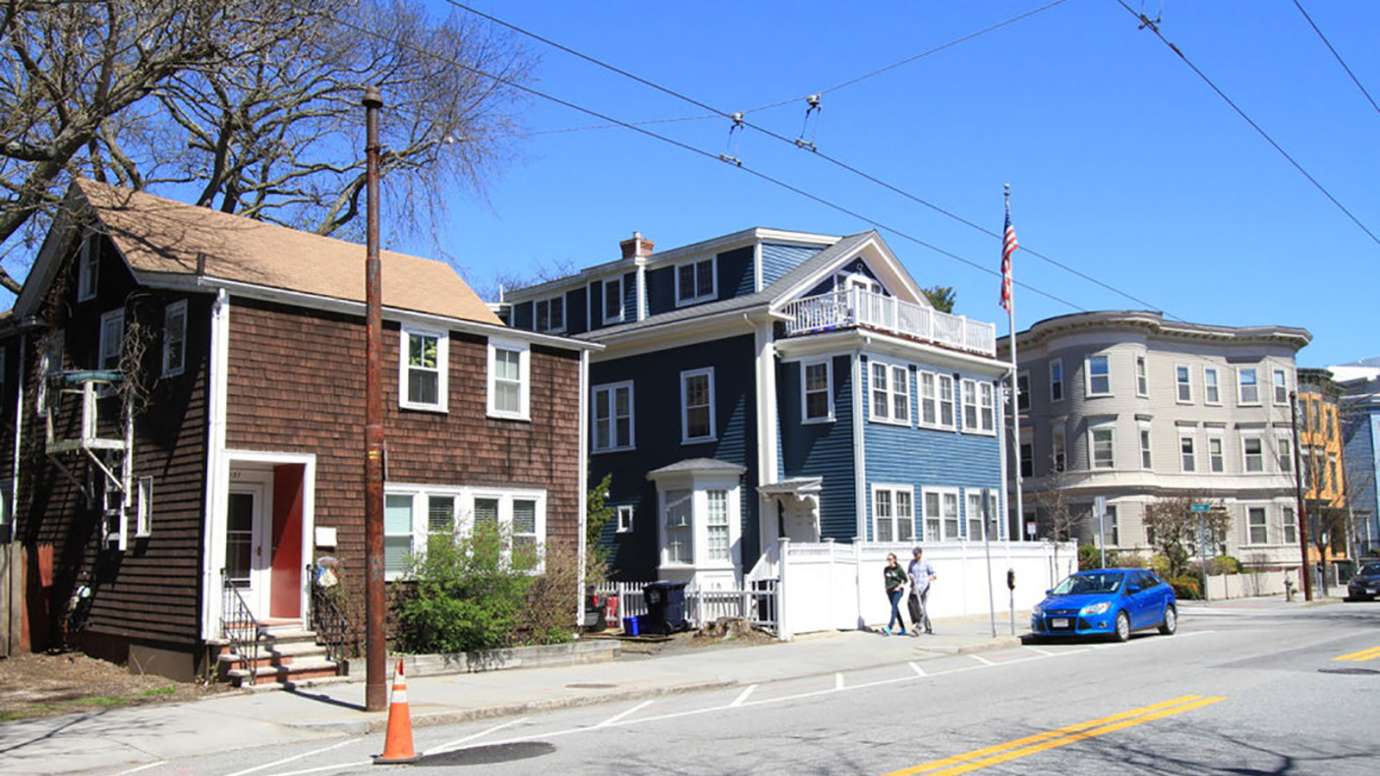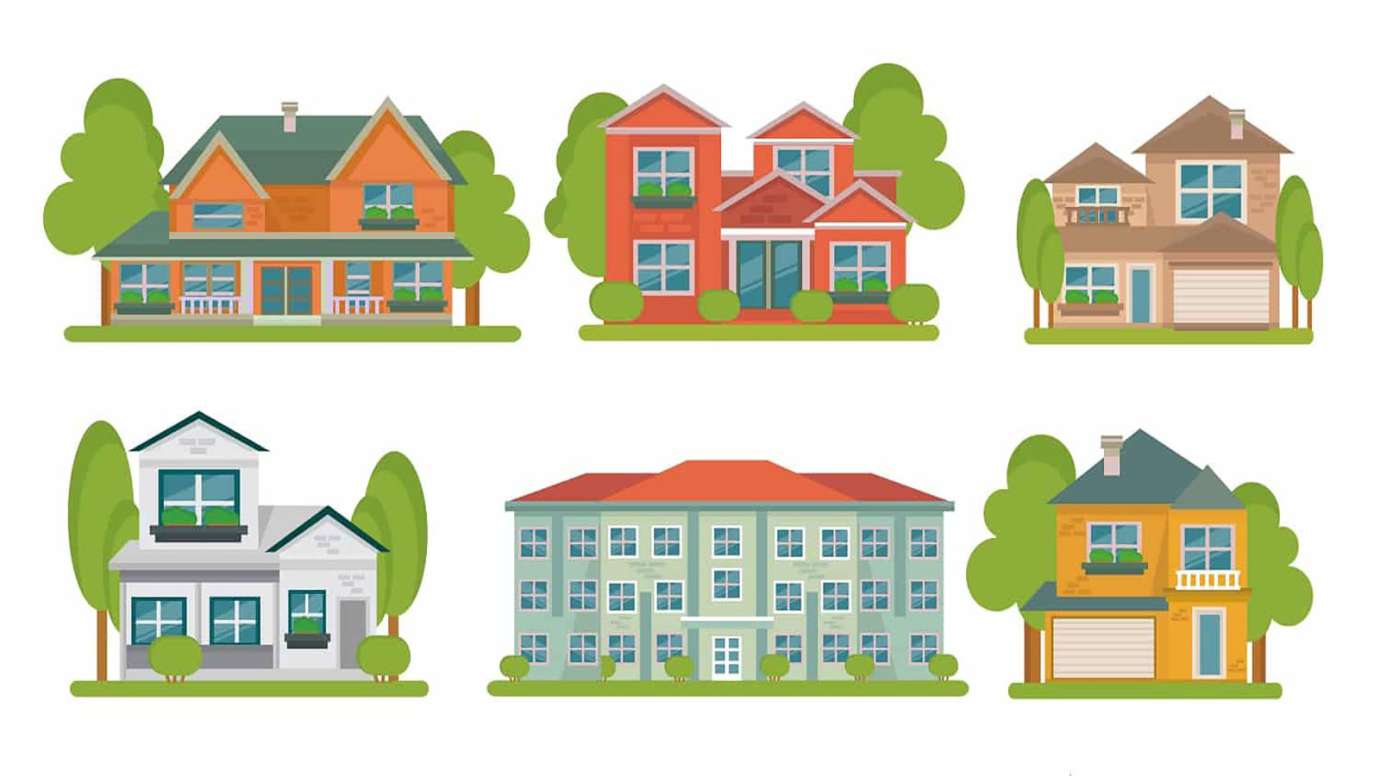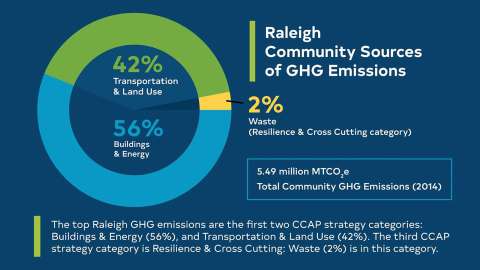Jump To:
Housing Affordability in Raleigh
Over 33% of households in Raleigh are “cost-burdened “or “severely cost-burdened.” This means that families are spending 30% or more of their gross income on housing costs every month. While housing has become expensive for many reasons, including high land costs, higher interest rates, and high material/labor costs, restrictive zoning regulations have also had an impact by shrinking the supply of available homes.
Prior to the recent text changes, over 50% of the city prohibited multi-family housing. The Great Recession, fueled by faulty mortgages and speculative construction, further exacerbated the housing shortage.
In restricting the types of housing that could be built, the City’s old zoning regime incentivized the creation of large single-family homes, limiting the number of new units available for our growing population. Popular neighborhoods will continue to command high prices, but housing types such as duplexes, townhouses, triplexes, quadplexes, and garden apartments allow these costs to be spread over more units, often with smaller floor areas.
An example is the Yarborough Park development in Mordecai. Primarily a townhouse development, it also includes two single-family lots at the entrance. The single-family homes are assessed at over $600,000—the townhouses behind, about half of that.
If households cannot find housing they can afford in their preferred neighborhood, they will look for housing in other nearby neighborhoods with lower price points. This will drive up prices in these currently affordable neighborhoods, a process we already see happening south and east of downtown Raleigh.
A common feature of naturally occurring affordable housing (NOAH) is age. Generally speaking, housing constructed today will be less expensive, over time, than housing constructed in the future. This process, known as filtering, is why some older cities such as St. Louis and Baltimore still have a relatively large supply of housing that’s affordable to middle- and-lower-income residents. In other words, today’s “luxury housing” ( i.e. market rate) is tomorrow’s NOAH.
Zoning reform is not a “silver bullet” to the housing affordability challenge, but increasing the number and types of homes available is a prerequisite to long-term price stability. Public subsidies, tenant protections, and other innovative programs, like community land trusts, also play a critical role. The City of Raleigh’s Housing and Neighborhoods Department administers a suite of projects and programs designed to address this side of the equation
How Do Text Changes Affect Housing Choices
Text Changes (TC) are amendments to Raleigh’s Unified Development Ordinance (UDO). The UDO contains all the development and zoning rules for the city. Collectively, TC-5-20 and TC-20-21 allow more housing types and in more places in our community by allowing the following:
- Shifted from measuring density in "units per acre" to standards for lot size, yards, and building height. This is known as form-based zoning.
- Permitted two-family homes (subdivided or under a common form of ownership) in all districts except R-1 under the same standards as single-family homes.
- Permitted 3+ unit townhouses in R-6, as well as in R-2 and R-4 (when part of a development that includes significant open space.)
- Apartment buildings can be developed on smaller lots when only including three units.
- Reduced the lot size requirements and increased the allowed building size for Tiny Houses. A Tiny House could have a maximum 800-square-foot building footprint and a 1,200-square-foot floor area.
- Permitted Tiny Houses to be used for either single-unit or two-unit (duplex) living.
- Permitted flag lots in residential districts for the construction of Tiny Houses.
- Synchronized lot dimensional standards across most residential building types.
- Allowed denser residential development, including townhouses and apartments, within proximity of planned high-frequency transit with some additional bonuses for affordable units.
- Allowed Accessory Dwelling Units (ADUs) on townhouse lots and two ADUs on a lot when proximate to planned high-frequency transit.
- Reorganized the code to include ADU regulations and Cottage Court regulations in both the Residential and Mixed-Use chapters of the UDO.
Sustainability
Raleigh’s Community Climate Action Plan (CCAP) aims to reduce City-wide greenhouse gas (GHG) emissions 80% by 2050. Currently, 42% of Raleigh's greenhouse gas emissions come from transportation and land use.Missing middle housing types are an important means of reaching the city's goal of reducing carbon emissions and other air pollutants. This occurs in three ways:
- Because multi-family units share walls and/or ceilings with other units, they are substantially more energy-efficient than detached houses. According to the Department of Energy, a unit in a two-to-four-unit apartment uses half the energy of a detached house. A townhouse uses about two-thirds of that amount.
- When these homes are allowed in places that are close to jobs and shopping, they produce shorter car trips and more walking and transit trips than the average home in the region. This means carbon output from transportation, a major source of emissions, is substantially reduced.
- Denser development requires fewer roads, pipes, and other infrastructure to service a larger number of people, lowering the overall tax burden on residents.
