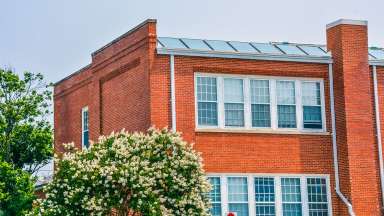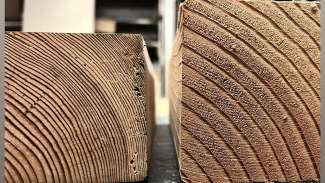Jump To:
Solar Collectors and COAs
Did You Know?
Did you know that you can install solar collectors in Raleigh’s historic overlay districts? Solar panels that are installed flat to the roof and away from the street are regularly approved by staff as a Minor Work COA (Certificate of Appropriateness). Installing solar collectors on your property can be an excellent way to go green and improve the energy efficiency of your historic building without sacrificing what makes your building special.
Major Work Solar Installation
If your solar project is likely to be highly visible from the street, you may still be able to install the panels through the Major Work COA process. The City’s Historic Preservation Planning staff is ready to discuss your solar project and provide guidance on how to successfully apply for installation. Please visit the main COA webpage to get started and learn more about the COA process.
Older Neighborhoods and Mature Trees
Many older neighborhoods also have older landscapes, including mature tree canopies that provide natural cooling effects during hot North Carolina summers. These trees are sustainable features in their own right. However, they can make the use of solar panels challenging for certain properties.
We encourage you to consult with a solar contractor to determine if a rooftop or backyard solar array is right for your lot. If you do not have a good opportunity to soak up rays, there are a number of other sustainable practices you might consider incorporating into your historic building or site.
Other Sustainable COA Projects
Storm Windows
Window replacement is often a homeowner’s first instinct once they decide to make their house more energy efficient. However, only about 10% of a building’s energy loss occurs through its window openings.
New wood windows are less rot- and insect-resistant than old wood windows and deteriorate faster. Due to unsustainable early logging practices, dense and durable old growth wood building products are no longer commercially available in the United States. Many modern window materials, especially vinyl, have a higher manufacturing carbon cost, shorter lifespans, and require whole window unit replacement (rather than a single part). Once old windows are replaced, an accelerated replacement cycle begins that cannot be reversed.
Historic windows are incredibly durable and versatile - they have survived this long for a reason. Storm windows are a good option to keep the look and feel of an old building intact while significantly reducing thermal transmission. They are also regularly approved as Minor Work COAs by staff. Proper weather stripping treatments can also increase building performance.
EV Chargers
Electric vehicle (EV) charging stations are becoming more common as households buy electric cars. Several side or rear wall-mounted EV chargers have been installed in Raleigh’s historic overlay districts already. In fact, an EV charger installation has never been denied through the COA process in this city. They are treated similarly to mechanical units as a Minor Work COA.
If you’ve never thought about installing an EV charger before, the City’s Office of Sustainability has more information about the basics. Visit the EV Charging Station webpage to learn about how to get an EV charger permit after obtaining your COA approval.
Rain Gardens
Green stormwater infrastructure is a great way to help with local water pollution. Historically, many households had limited paved areas on site and used cisterns to retain water prior to the widespread availability of public utilities. Features like rain gardens and small cisterns are low-impact landscaping options to reduce the negative effects of stormwater runoff in your neighborhood.
Check out the City’s Rainwater Rewards Program to get help financing a rain garden, cistern, or pavement removal project at your house. Depending on the amount of above ground change, a COA may be needed.
Building Reuse and Routine Maintenance
Building Reuse
The public benefits of historic preservation and sustainability are most strongly aligned when an existing building is reused. The greenest building is often the one that already exists, especially when combined with sustainable improvements. Demolishing a building or replacing significant building components before they have reached the end of their usable life accelerates the waste cycle. Routine maintenance helps extend the life of your building materials and divert waste from landfills.
Routine Maintenance
Some smart routine maintenance ideas includes:
- Maintain protective paint coatings on your exterior surfaces, like siding and windows.
- Install gutters to divert water away from your foundation (and keep them clear).
- Avoid power washing your building, which can damage siding or masonry. In most cases, a garden hose will do.
- Ensure your attic or roof is properly insulated, but not holding moisture.
- Consider an energy audit to identify prime areas for improved weatherization.
- Trim overhanging tree branches away from your roof. Periodically inspect the roof for potential leaks.
Routine maintenance in the HODs does not require a COA. Learn more about sustainable alternatives to demolition on the Deconstruction webpage.
Infill Best Practices
Passive Design
New construction and addition projects are common in Raleigh’s historic overlay districts. These projects present valuable opportunities to build compatible and sustainable infill construction, combining durable substitute materials with passive historic design methods. You can limit the cost and frequency of future repairs by working with the natural elements rather than fighting them.
Here are some ideas to incorporate proven passive design and inherently energy-efficient historic methods into your new construction project:
- Construct at least 1’-0” deep roof eave overhangs to prevent water infiltration and shed water away from the foundation.
- Where possible, orient the building and window/door openings to mitigate the effects of direct sun exposure.
- Consider double-hung windows to take advantage of natural ventilation and airflow patterns.
- Properly insulate your walls and roof (and remember that inside changes don’t require a COA!)
- Use regularly approved, durable substitute materials like smooth painted fiber cement siding and aluminum clad wood windows.
- Design the building footprint and foundation type to retain mature trees for natural shade and cooling.
- Limit paved surface areas and/or explore permeable pavement options to reduce stormwater run-off and heat retention.

