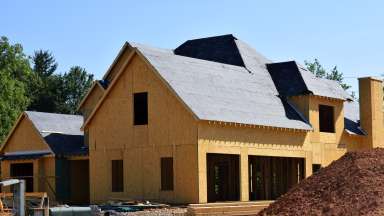Jump To:
New single-family dwelling and duplex projects should be submitted directly through the Permit and Development Portal. This does not include decks, porches, screened porches, garages, or alterations/repairs. Detached ADUs are also considered a single-family dwelling. All projects are reviewed for compliance with the Raleigh development code and North Carolina state building code.
Before Submitting an Application
Detailed code review will not begin until application submittals have been deemed complete by customer service staff. It is important that all required information is submitted for a project, and it is the applicant’s responsibility to be informed on the prerequisites below:
- You must be registered in the permit portal before you can manage your project, pay fees, or schedule inspections. Learn more about how to register on our portal help page.
- All contractor information (General contractor and sub-contractors) must be entered into the portal when submitting the project.
- Use the Residential Tier One Site Plan Checklist as a reference to help guide your plan submittal.
- If you are a homeowner acting as the contractor for your project, the Owner Exemption Affidavit is required.
- Is your home located in a Historic District or designated as a Raleigh Historic Landmark? If so, you are required to submit a Certificate of Appropriateness to the Raleigh Historic Development Commission (RHDC). Approval from the RHDC may be required prior to submitting your permit application.
- If your property contains a private well or septic services, approval from Wake County Environmental Services is required prior to applying with the City of Raleigh.
- If you have requested a variance, it needs to be approved by the Board of Adjustment.
- The property should have a legally recorded map at the Durham or Wake County Register of Deeds.
- Your property may be subject to Residential Infill Compatibility standards. Learn more about residential infill development and verification.
- Contact the GIS Addressing Team and include the proposed plot plan for address assignments specific to Duplex projects.
Prepare Application Materials
The following application forms and supporting documents are required for this project type:
- Complete the Residential Permit Application.
- Site plan or survey
Note: Projects adding 800 sf or more of impervious surface or concentrating flow (e.g., into a channel, pipe, or downspout) must meet the Lot Grading Plan requirements. See Stormwater Design Manual, Chapter 2. – Sample 1 - Residential Permit Data Form
- Lien Agent
- Construction drawings with elevations
Submittal Instructions
To submit a new single-family dwelling or duplex project, follow the steps in our helpful online application guide. All application forms and supporting documents must be attached as PDFs. Applicants may add all relevant information and update plans and documents in the portal for the reviews to start quickly.
Project Review and Permitting
Applicants will be notified by email when a project is processed. Standard review times are available to view online. Plan review comments can be viewed any time via a registered account in the Permit and Development Portal.
Plans that are ready for permit issuance but have incomplete contractor information will be kept at the Planning and Development Customer Service Center for up to six months. After six months, the plans will be considered invalid, and the application will be voided. An administrative fee may be incurred when projects are voided.
Inspections can be scheduled via the permit portal.
Paying Fees
A Plan Review Fee is due prior to project review. All other permit fees are due when permits are ready for issuance.
The Development Fee Guide provides a detailed list of specific development fees.
- The Customer Service Center processes payments or you may pay via the Permit Portal.
- Payment types include Cash, MasterCard, Visa, or check made payable to the City of Raleigh.
A fee calculator may be used to obtain an estimate of some building and trade permit fees.
