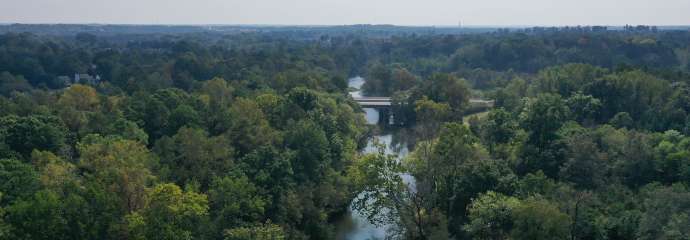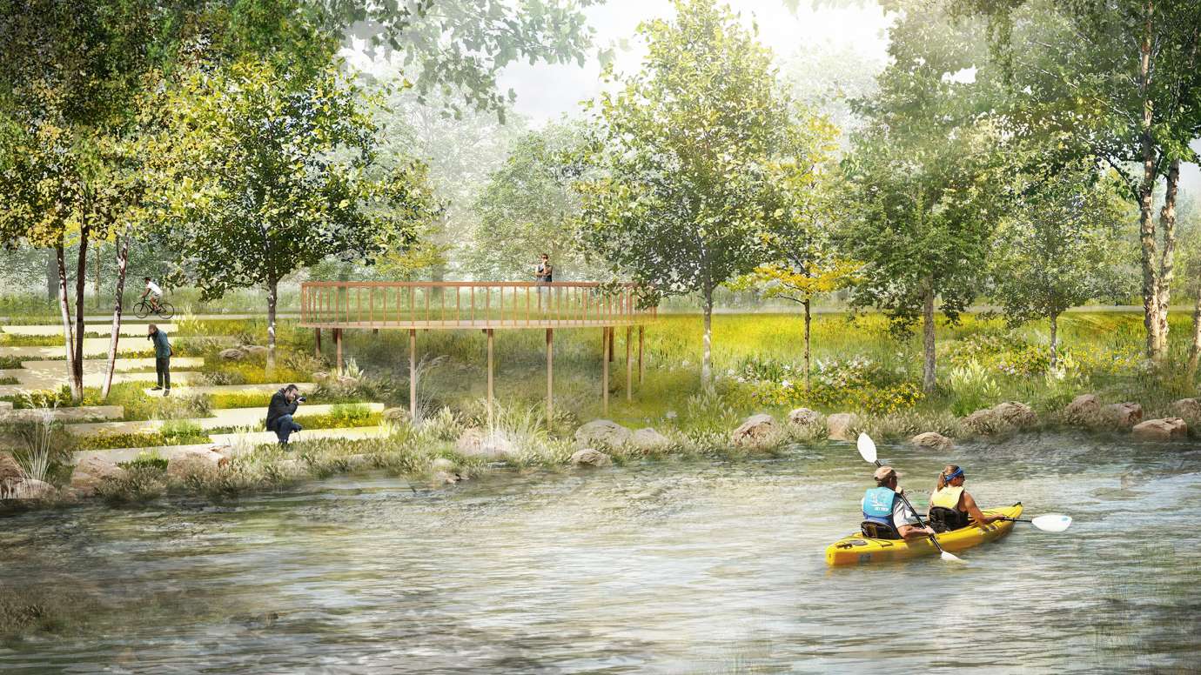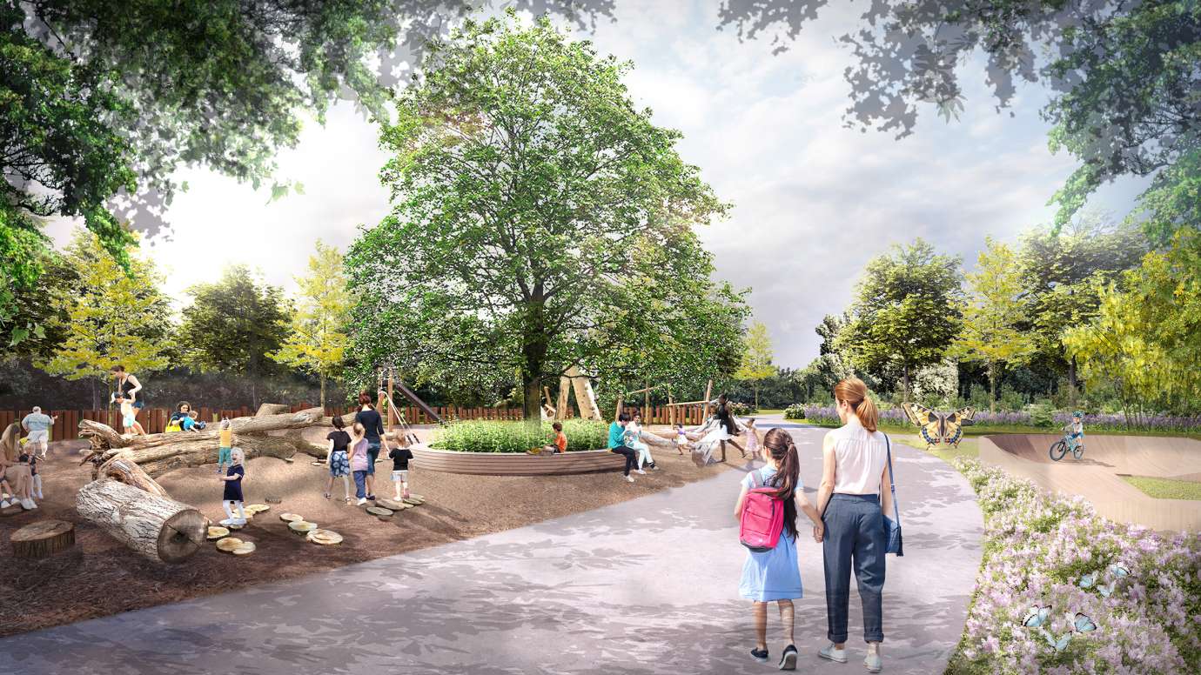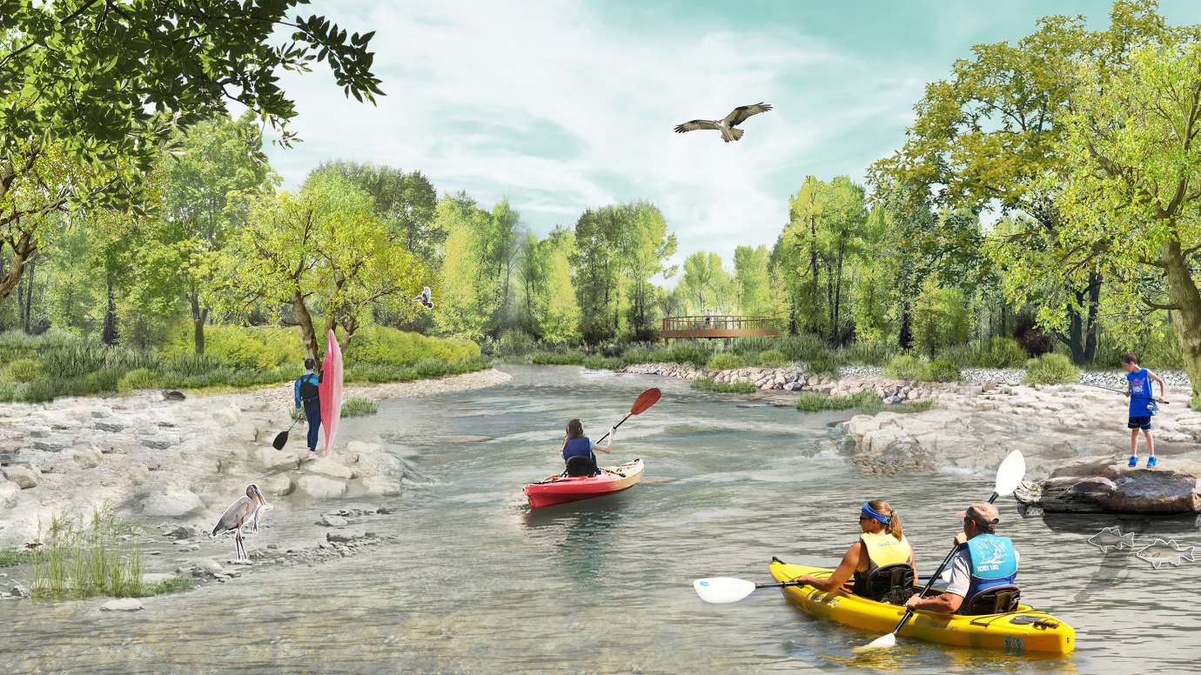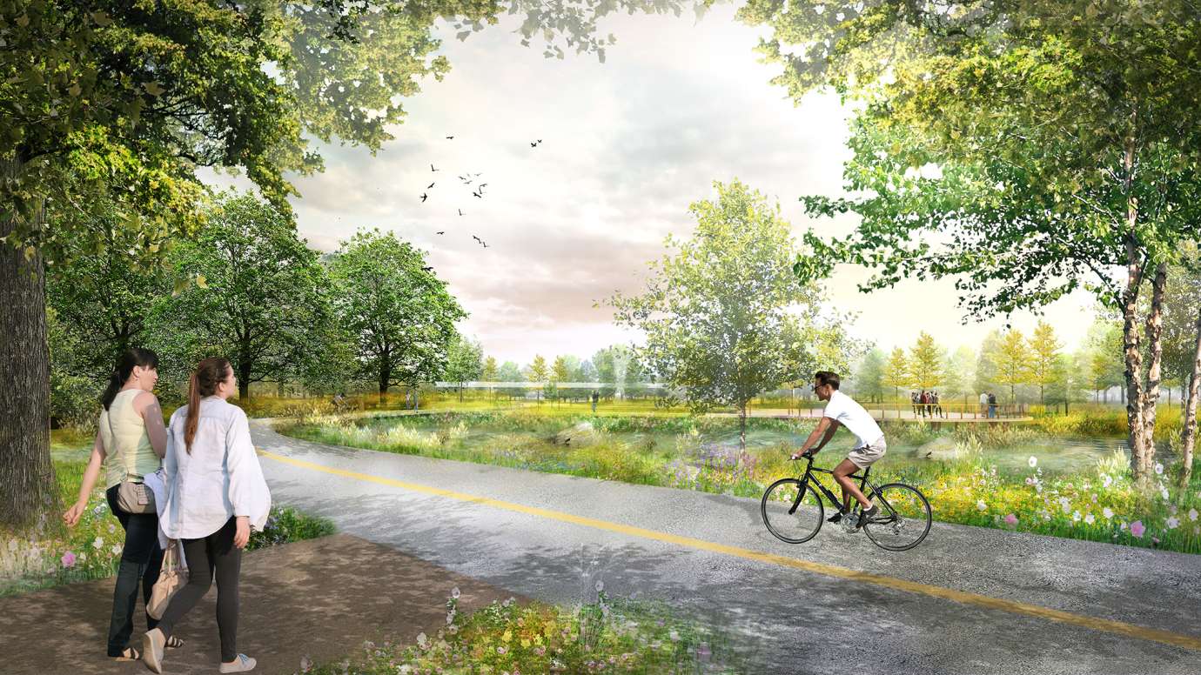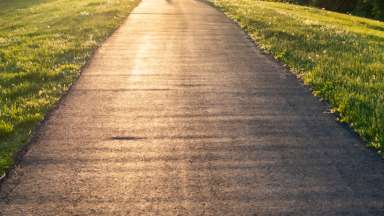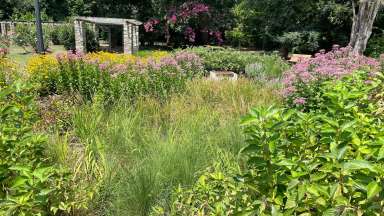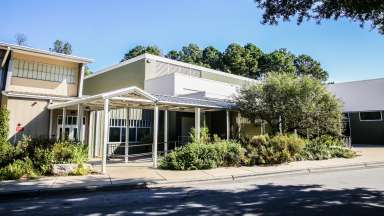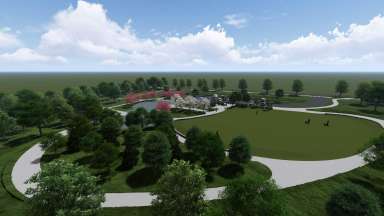Upcoming Engagement
The project team will present updated cost estimates and a refined schematic design to the Community Advisory Group on March 24, 2026.
The project will then advance to the Parks Committee on April 2, 2026, where elements proposed for funding through Phase One will be finalized. On April 16, 2026, the schematic design will be reviewed by the Parks, Recreation and Greenway Advisory Board, which will provide a recommendation to City Council. The project is anticipated to be considered by City Council in May 2026, at which time Council will be asked to vote on the schematic design.
Visit the engagement portal for more information.
Project Overview
Neuse River Park is an 84-acre site located at 12098 Old Falls of Neuse Road. The park is adjacent to the Neuse River Greenway and the Falls Dam Blueway Access. Raleigh Parks welcomes your input and looks forward to collaborating with you on this exciting project!
View the Master Plan to learn about the proposed park elements & public engagement process.
Project Timeline: 2023-2028
Interactive map of Park Projects
2022 Parks Bond Spending Tracker
List of Park Projects
Project Details
- Type:
-
Parks
- Budget:
-
$11,430,000
- Contractors:
-
Master Planning - Design Workshop; Design and Permitting - Benesch
