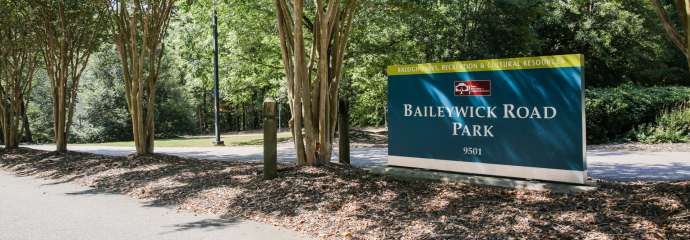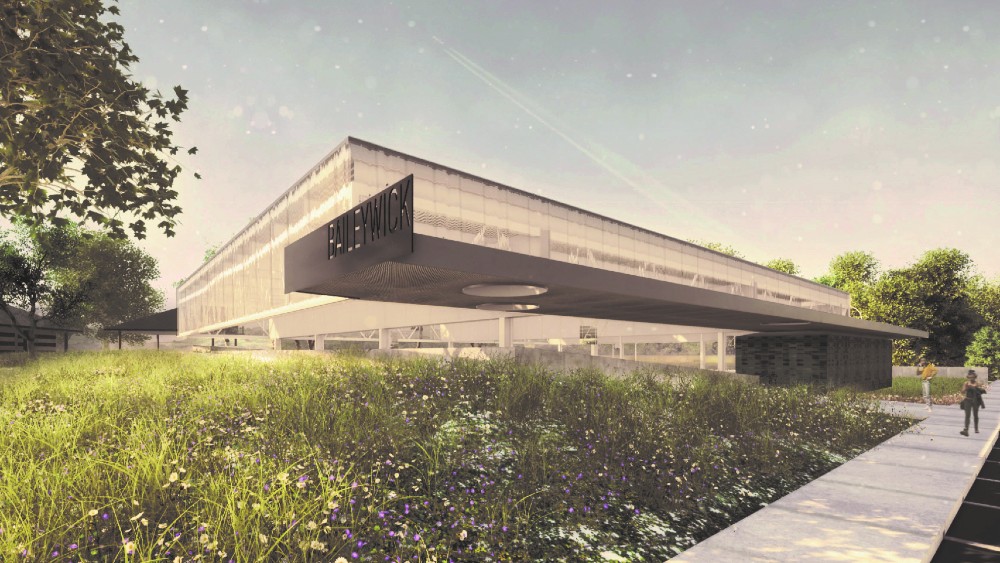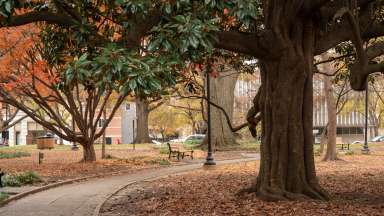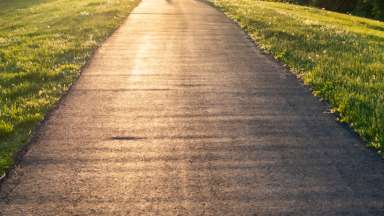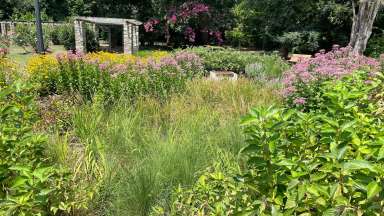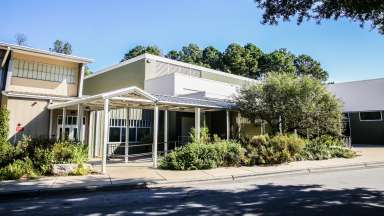Baileywick Park is a 50-acre park located in North Raleigh. Baileywick Road bounds the park to the north, Baileywick Elementary and Steeplechase subdivision to the east, Wentworth Park subdivision to the south, and Traemoor Manor subdivision including their privately-owned lake to the west.
Funded by the 2014 Parks Bond Referendum, park improvements include an open-air multi-use pavilion, a partially wooded, fenced dog park with buffer/screening planting, expanded parking, general landscape enhancements, renovations to the existing restroom and picnic shelter, as well as a non-regulated stormwater quality device funded by Stormwater Management Division CIP funds. During construction, the open lawn area to the east of the parking lot, shelter #1, and the restroom building will be closed. Temporary outdoor toilet facilities will be provided. Parking will also be impacted, with an estimated 20 spaces unavailable for use during construction. Nearby shelters of similar size are located at Peter Williams Park, Lake Lynn Park, Brier Creek Park, and Honeycutt Park. Construction is anticipated to be complete in April 2024.
Project Details
- Type:
-
Parks
- Budget:
-
$5.4 million
- Contractors:
-
in situ studio
