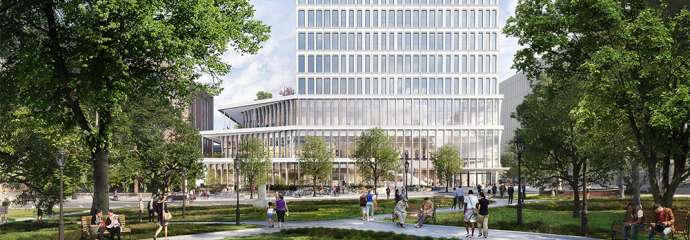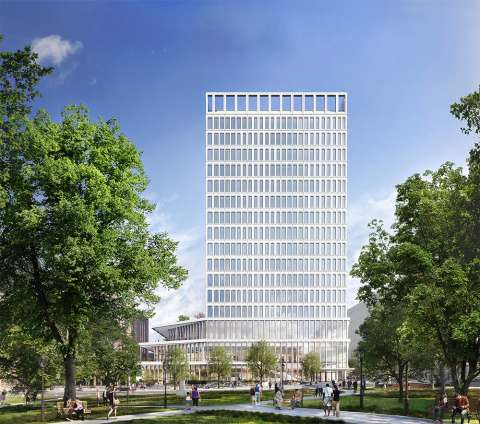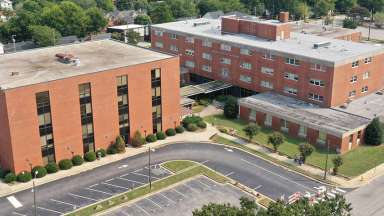We're making a key investment in our facilities so we can continue to provide excellent customer service to residents and offer a collaborative, dynamic workspace for employees. The new campus will focus on security, safety, accessibility, and efficiency.
The building will be a 17-story office tower, including 13 floors of departmental office space and conference facilities for staff members, and public-facing government functions. Some key features of the building include:
- Public service area;
- Council chamber;
- Wellness space for staff;
- Art gallery space; and,
- An active open ground floor.
The new building will allow us to consolidate most of our downtown workforce from multiple office buildings, to offer the public convenient, efficient, customer-focused services in one central location.
The design for this project was completed by Ratio Design. To read more about the design concepts you can visit Ratio's website.
Project Details
- Type:
-
City Properties and Facilities
- Budget:
-
$206 million
- Project Lead:
-
Construction Management
- Contractors:
-
RATIO (design); Brasfield & Gorrie/Holt Brothers Construction (CMAR)


