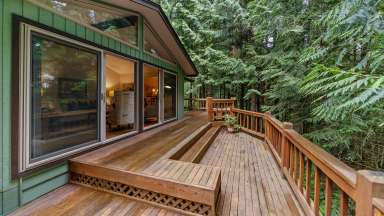Jump To:
Prepare Application Materials
The below application forms and supporting documents are required for this project type:
- Complete the Residential Site Plan Checklist
- Provide a survey indicating the proposed work on the property.
- This can be done in two ways:
- Please note we require a certified survey done by a land surveyor. We cannot accept a certified survey that has been revised by anyone outside of the surveyor. You may submit an original survey (signed and sealed by a land surveyor) that shows the proposed work, OR;
- If the certified survey does not show the proposed work submit it and a supplemental copy of the survey. The supplemental copy is a copy that does not show the surveyor's credentials (seal, signature, name, or any reference to the surveyor). On this copy, you may draw in and label the proposed work.
- See an example of a plot plan and survey for a porch and screened-in porch.
Note: Projects adding 800 sf or more of impervious surface or concentrating flow (e.g., into a channel, pipe, or downspout) must meet the Lot Grading Plan requirements. See Stormwater Design Manual, Chapter 2. – Sample 1
- This can be done in two ways:
- Complete the Owner Exemption Affidavit if you are the homeowner acting as the builder.
- Elevations are required for screened porches, or any structure with a roof, including patios or covered decks.
- This is a 2-D drawing of the structure showing the wall heights and grade levels (must include average grade levels). Contact zoning staff at 919-996-2492 or currentplanning@raleighnc.gov to discuss the specifics of your screened-in porch, deck, or balcony project and general zoning standards.
- See an example of an elevation diagram.
- Complete the Permit Data Form
