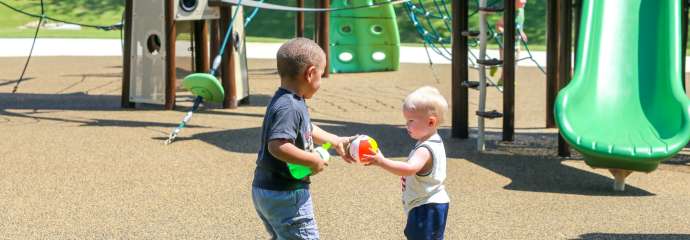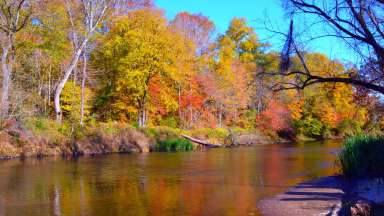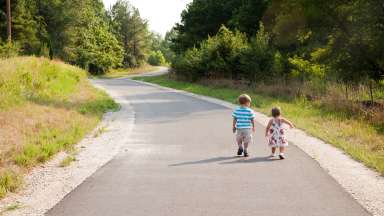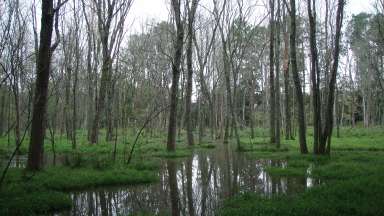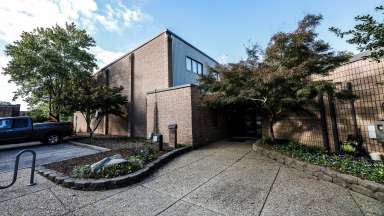Mary Belle Pate Park, formerly known as Sierra Drive Park, is a 2.42-acre parcel in Southwest Raleigh that is currently vacant. The property is located in the northeast corner of Sierra and Lineberry drives. A master plan for the park was adopted in November of 2014 by the Raleigh City Council to guide the future development of this property.
The schematic design proposes neighborhood park recreation amenities including a picnic shelter, comfort station, basketball court, playground, multipurpose open lawn area, and associated parking. The 2014 Parks Bond allocated $1.25 million for the implementation of the park's master plan.
Project Details
- Type:
-
Parks
- Contractors:
-
obs landscape architects
