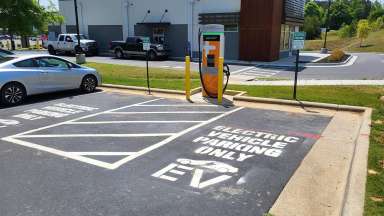Jump To:
To install an electric vehicle charging station at your home or business, you are required to obtain a permit before starting any work and have the installation inspected by the City of Raleigh.
It is important to determine whether your electrical system can handle the new load. Typical 240-volt charging stations require 40-amp service. This load may require an upgrade to the main electrical service or the size of the breaker panel. You should consider contacting a licensed electrical contractor to evaluate your home electrical system. Any upgrades can be completed when you install a charging station.
Submittal Requirements
At this step, your application materials should be ready to assemble. Please take note of the instructions below; applications that do not meet these criteria will not be accepted:
- Only PDF file types will be accepted unless other file types (such as image, Excel, or CAD) are specifically called for as part of the application submittal process.
- ZIP files are not allowed.
- Only one file should be associated with each discrete document included with the application package. For example, if an application requires 1) an application form, 2) a set of plans.
- Digital plan sets meet the following requirements:
- all PDF sheets must be the same size
- minimum size 18"x 24" and cannot exceed size 36"x 48"
- plans cannot be secured or locked
RESIDENTIAL
Please submit the following to downtownds@raleighnc.gov.
- One PDF of the completed Residential Permit Application.
- Provide a survey indicating the proposed work on the property. This can be done in two ways:
- A certified sealed survey done by a land surveyor. We cannot accept a certified survey that has been revised by anyone outside of the surveyor. You may submit an original survey (signed and sealed by a land surveyor) that shows the proposed work, OR;
- If the certified survey does not show the proposed work, submit it and a supplemental copy of the survey. The supplemental copy is a copy that does not show the surveyor's credentials (seal, signature, name, or any reference to the surveyor). On this copy, you may draw in and label the proposed work.
- Power riser information and cut sheets for the charging station.
COMMERCIAL | Single Unit
- One PDF of the complete Non-Residential Permit Application.
- One PDF of Plans, including the following:
- Site Plan showing the location of existing and proposed work.
- Power riser information.
- One PDF of cut sheets for the charging station.
COMMERCIAL | Multi-Unit
- One PDF of the complete Non-Residential Permit Application.
- One PDF of Plans, including the following:
- Site Plan showing the location of existing and proposed work.
- Engineered electrical plans, power riser information.
- One PDF of cut sheets for the charging station.
Additional Information
- It is important to determine where the charging port is located on your vehicle. This will help you determine where to install your charging station. Locate the charging station close to the charging port on the vehicle to prevent a tripping hazard.
- For installation inside a garage, consider installing the charging station at a height that will prevent the vehicle from hitting and damaging the charging station.
- Charging stations must be located in a garage or on a parking pad within the property lines. They cannot be installed on a public right-of-way, which would result in a zoning violation.
- If the charging station is to be installed outside, it must be protected with a bollard or curb stop to prevent a vehicle from hitting it and causing an electrical hazard. Charging stations installed outside must be watertight or waterproofed.
- There must be an adequate lighting source near the charging station. Flood lights or an area light should suffice.
- The system requires a hardwire installation, which may be done by the homeowner or a licensed electrician.
Project Review and Permitting
Applicants will be notified by email when a project is processed. Review turnaround times are available to view online. Plan review comments can be viewed at any time via a registered account in the Permit and Development Portal.
Plans that are ready for permit issuance but have incomplete contractor information will be kept at the Planning and Development Customer Service Center for up to six months. After six months, the plans will be considered invalid, and the application will be voided. An administrative fee may be incurred when projects are voided.
Inspections can be scheduled via the permit portal.
Fees
The Development Fee Guide provides a detailed list of specific development fees.
- The Customer Service Center processes payments or you may pay via the Permit Portal.
- Payment types include Cash, MasterCard, Visa, or check made payable to the City of Raleigh.
A fee calculator may be used to obtain an estimate of some building and trade permit fees.

