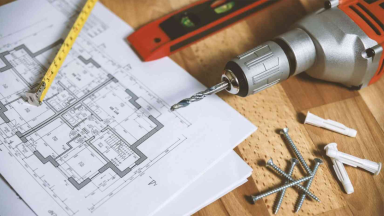Jump To:
The Accessory Dwelling Unit (ADU) text change was adopted by the Raleigh City Council on July 7, 2020. It is effective on July 22, 2020. As a result of this text change, ADUs are allowed in the following zoning districts: R-1, R-2, R-4, R-6, R-10, RX, OX, NX, DX, and CX.
Read the full text change ordinance.
License Requirements
- A licensed NC General Contractor is required for projects with a total project valuation greater than $40,000.
- If Owner/Builder exemption as described in NC General Statute §87-1 is being claimed in lieu of licensed contractors (building or trade), a statement from the owner that the ADU will be built solely as Not For Rent is required prior to issuance. That statement will become part of the permanent record for the project. Please refer to NC General Statute §87-1 for further details on the Owner Exemption qualifications. (View the Owner Exemption Affidavit).
Building Requirements
| Type | Requirements |
| General |
|
| Emergency Egress Section R-310 |
|
| Fire Ratings Section R-302 |
|
Mechanical Requirements
| Type | Requirements |
| General Section M-1602 |
|
Plumbing Requirements
| Type | Requirements |
|
Water Services Section P-2903 |
|
|
Sewer Separation Section P-2601 |
|
Electrical Requirements
| Type | Requirements |
| Branch Circuits |
|
