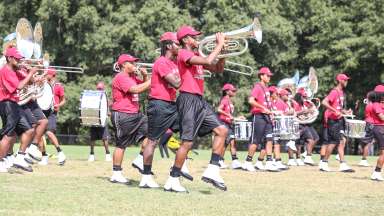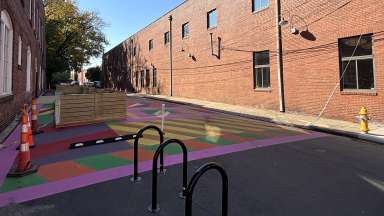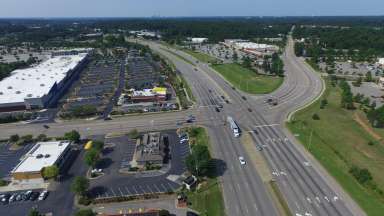Jump To:
Site Permit Review (SPR) is the combined submittal and review process that allows a development project to obtain all site approvals. Staff review plans for compliance related to stormwater, public utilities, transportation, fire, urban forestry, planning, and zoning regulations.
If you are seeking a land disturbance permit to clear and grade land, but don't wish to establish a use or install infrastructure, the Mass Grading process may be an option for you.
Tier One Site Plans must adhere to UDO Section 10.2.8.A and may be subject to one or more of the following review processes preceding a building review:
Site Permit Review (Major): Typically allows the applicant to pursue plan and permit review for projects which have an approved development plan, where a Site Permit Review (Minor) is not applicable.
- 12,000 sf of land disturbance activity.
- An increase in the impervious surface area resulting in stormwater treatment.
- Installation of public utility improvements.
Examples of scopes of work:
- Installation of new roads and sewer.
- Installation of sidewalk in the right of way.
- Installation of a public fire hydrant.
Site Permit Review (Minor): Allows applicant to pursue plan and permit approval for site-only elements associated with projects with relatively minor scales of work, where a Site Permit Review (Major) is not required.
Examples of scopes of work:
- Parking lot striping.
- Relocation of private utilities.
- Installation of a private fire hydrant.
Site improvements with Building Review: Applicants may submit scopes of work that include both site improvements and vertical construction. To undergo this process the scope must adhere to the following criteria:
- Less than 12,000 sf of land disturbance activity.
- No installation of storm drain/stormwater control measures.
- No change in the impervious surface where the new square footage of the impervious surface exceeds the previous square footage.
- No addition of new or modifications to existing water or sewer mains.
- No Private hydrants and no cross-access agreements.
Examples of scopes of work:
- Addition of 800 sf of building space and landscaping.
- New Parking islands with a mail kiosk/shelter.
- Reconstruction of a 2000 sf building and driveway.
Important Process Information
IMPORTANT NOTE: Receipt of the approved signature set of plans does not authorize any work on-site or on infrastructure. Work may only begin upon permit issuance only after the following occurs:
- Contractor information must be provided for all permits.
- All administrative items (sureties, payments, TCA fence inspection, fees paid, etc.) are satisfied.
- Holds are removed (if applicable).
Prepare Application Materials
Digital copies of all submittal requirements should be in PDF format. Plans need to be a combined PDF. Each requirement listed needs to be its own PDF.
Please submit the following information:
- We accept digital copies in PDF of submittal via SiteReview@raleighnc.gov
- Non-Residential Permit application
- Project Data Sheet (placed on cover sheet)
- Site Permit Review Checklist
- Traffic Control and Pedestrian Plan (TCPED) Notes (placed on cover sheet)
- Financial Responsibility Ownership form
- Public Improvement Quantity Table (required on ALL SPR Majors even if there are no improvements. Put "0" if there are not improvements)
- Raleigh Water permits all public water and sewer mains with an Infrastructure permit.
- Private water mains 4” and larger as part of a distribution system are inspected under the private Infrastructure permit for water.
- Private sewer mains as part of a collection system are permitted and inspected under the private Infrastructure permit for sewer.
- Any water or sewer services on private property that will be installed under an SPR may require a Plumbing Utility Permit. Consult with the Engineering Inspection Coordinator during the pre-construction meeting on the necessary permits.
- Appendix - D – Public Utility Notes and Permit blocks.
- Contractor Note – required on Cover Page for all plans requiring water and sewer main extensions (public or private)
- Permit Blocks – required on Cover page, Utility page, Plan and Profiles.
- Standard Utility Notes - required on the Utility page
- For retaining walls five feet or higher, a Building Code Summary Sheet is required.







